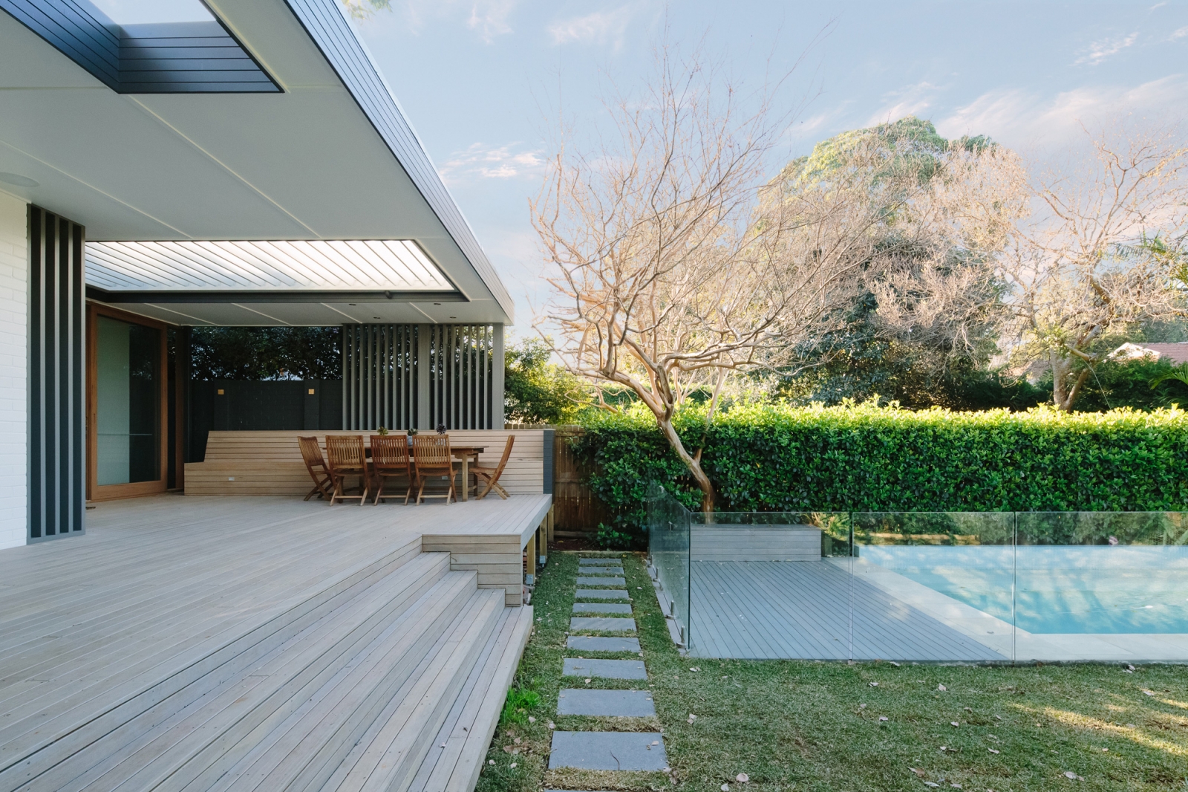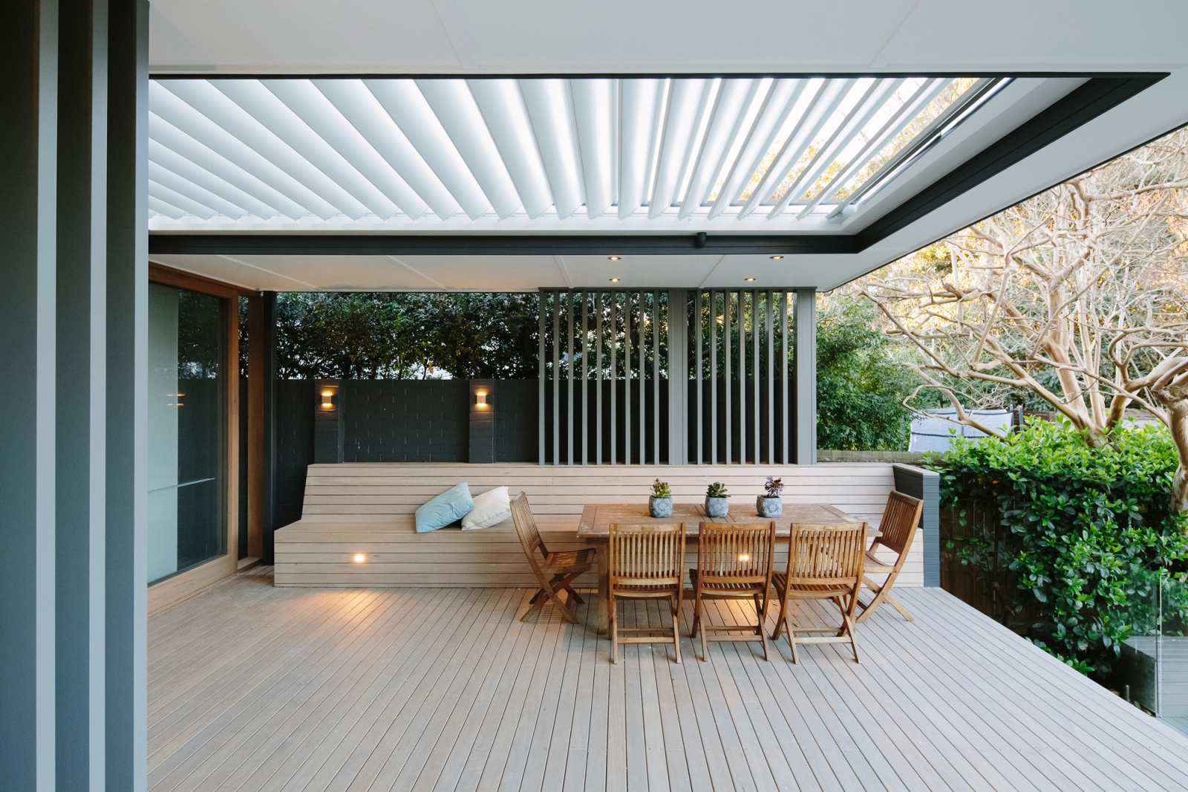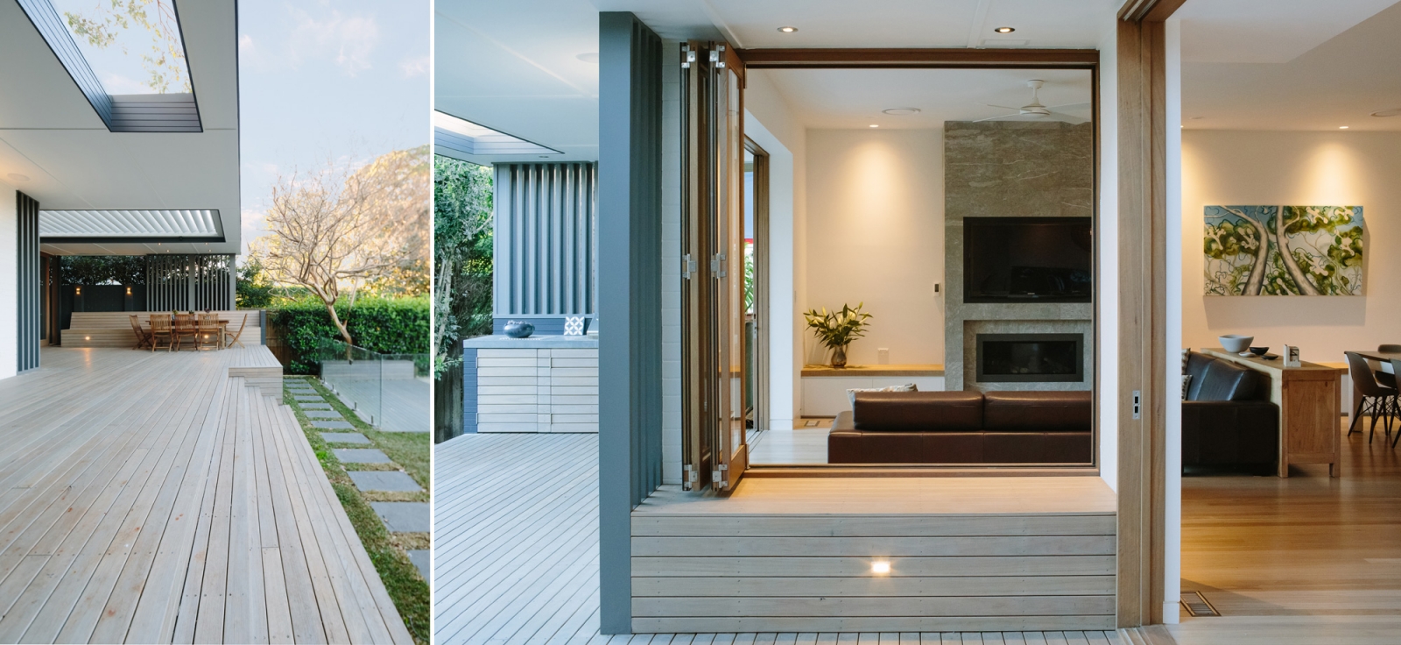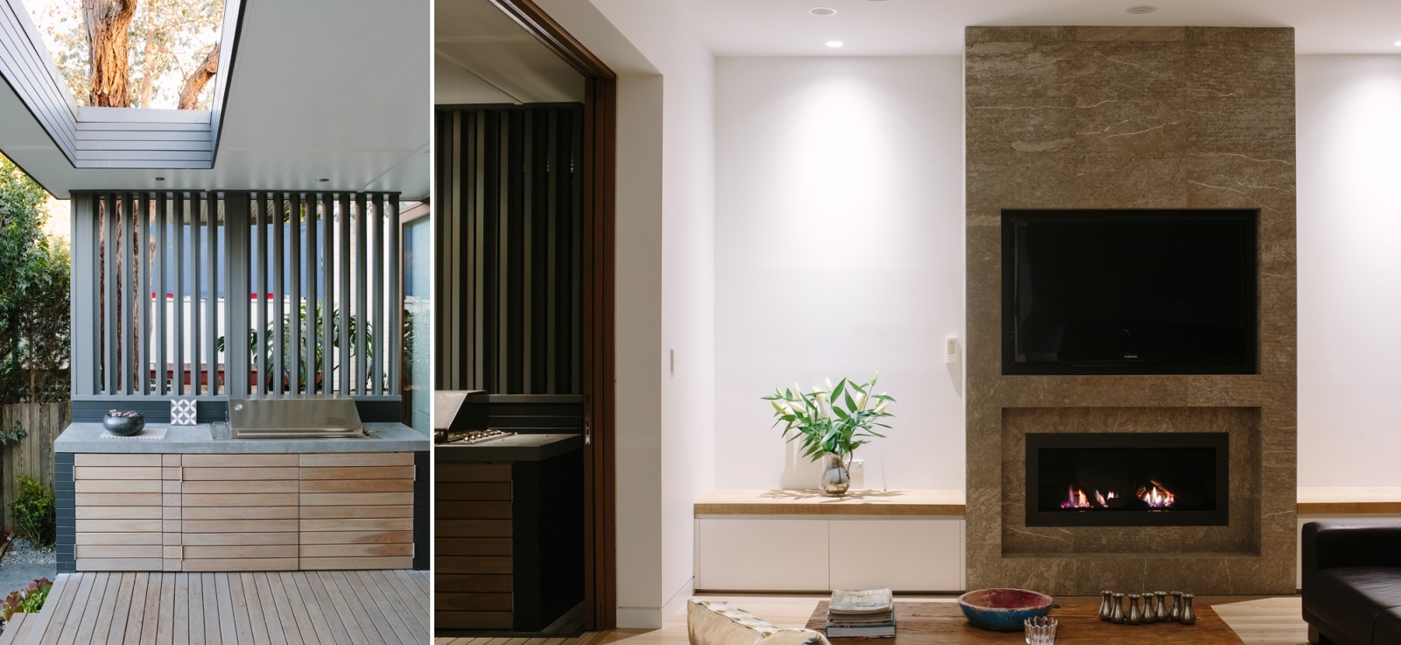.jpg)
CREATIVE OVERVIEW : WILLOUGHBY RESIDENCE
Located on Sydney’s North Shore, this 4 bedroom home designed by Davis Architects Sydney celebrates light, warmth and texture of material. The brief called for accommodation to suit the needs of a growing family of 5, with outdoor entertaining and cooking being key factors in the formation of the design. A series of linked spaces are then broken down into smaller sub-spaces, that allow for both casual interactions and large-scale entertaining. It was important that all materials selected were durable and sustainable, each adding a certain texture to the overall composition of the home. The renovation maximised the site and available space, natural light aspects and seamless indoor-outdoor transitions.
Client Review:
“Through simple and elegant design, Davis Architects has created a home that flows seamlessly through a series of interconnected indoor spaces which transition to outdoor entertaining areas. The design maximises available space and captures natural light. A range of sustainable materials that vary in texture, composition and colour create warmth and an ‘earthiness’ adding another element of interest to the overall design.” Georgina Dixon
AWARDS:
Winner – “Residential Architecture – Best Alteration & Addition” RAIA Awards 2015
PUBLICATIONS:
Coastal Design Magazine Outdoor Entertaining Feature
PROJECT TEAM:
Architect: Ed Davis // Builder: Radek Building // Engineer: NB Consulting // Photography: Annie Buck Photographer




