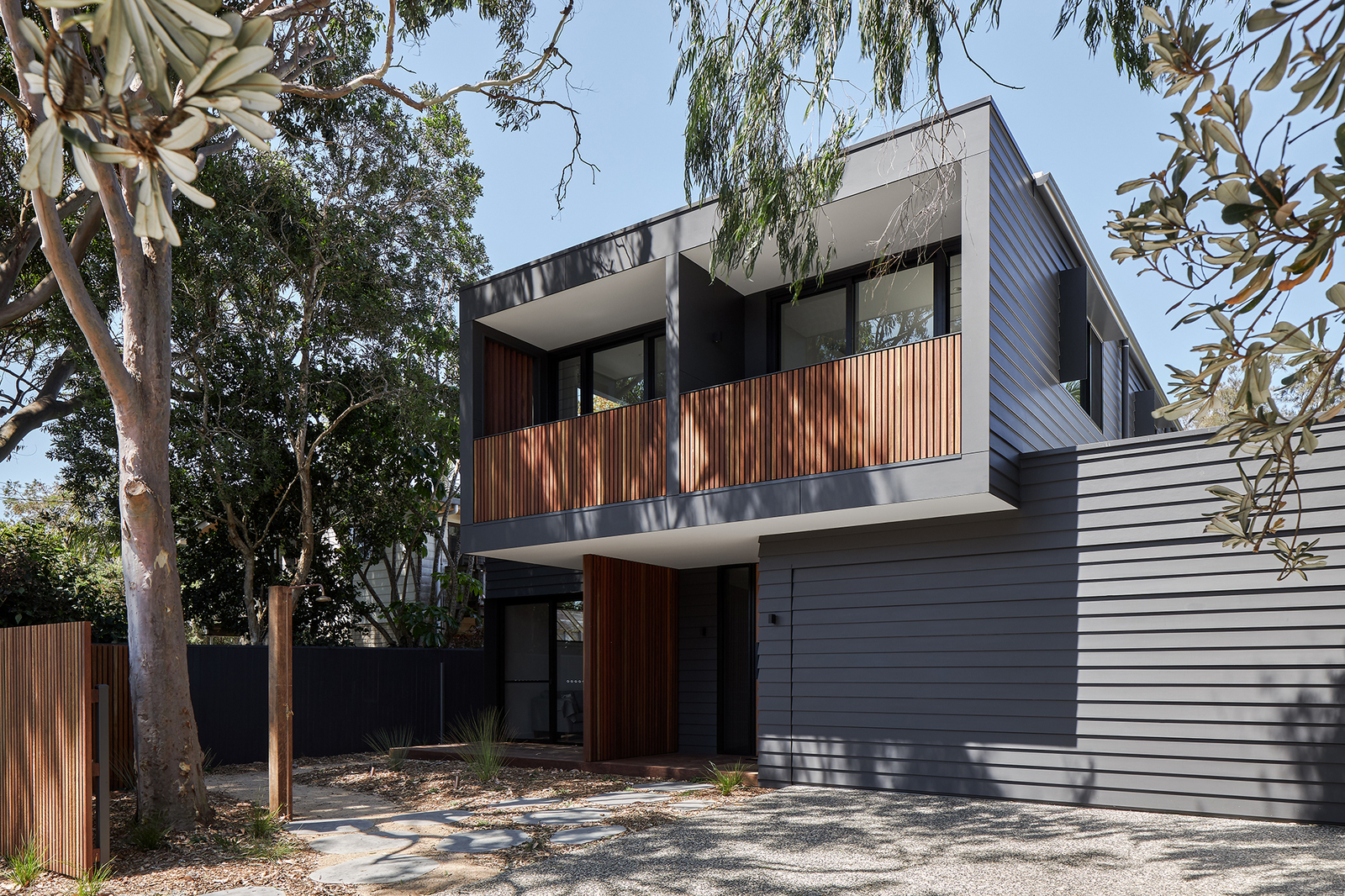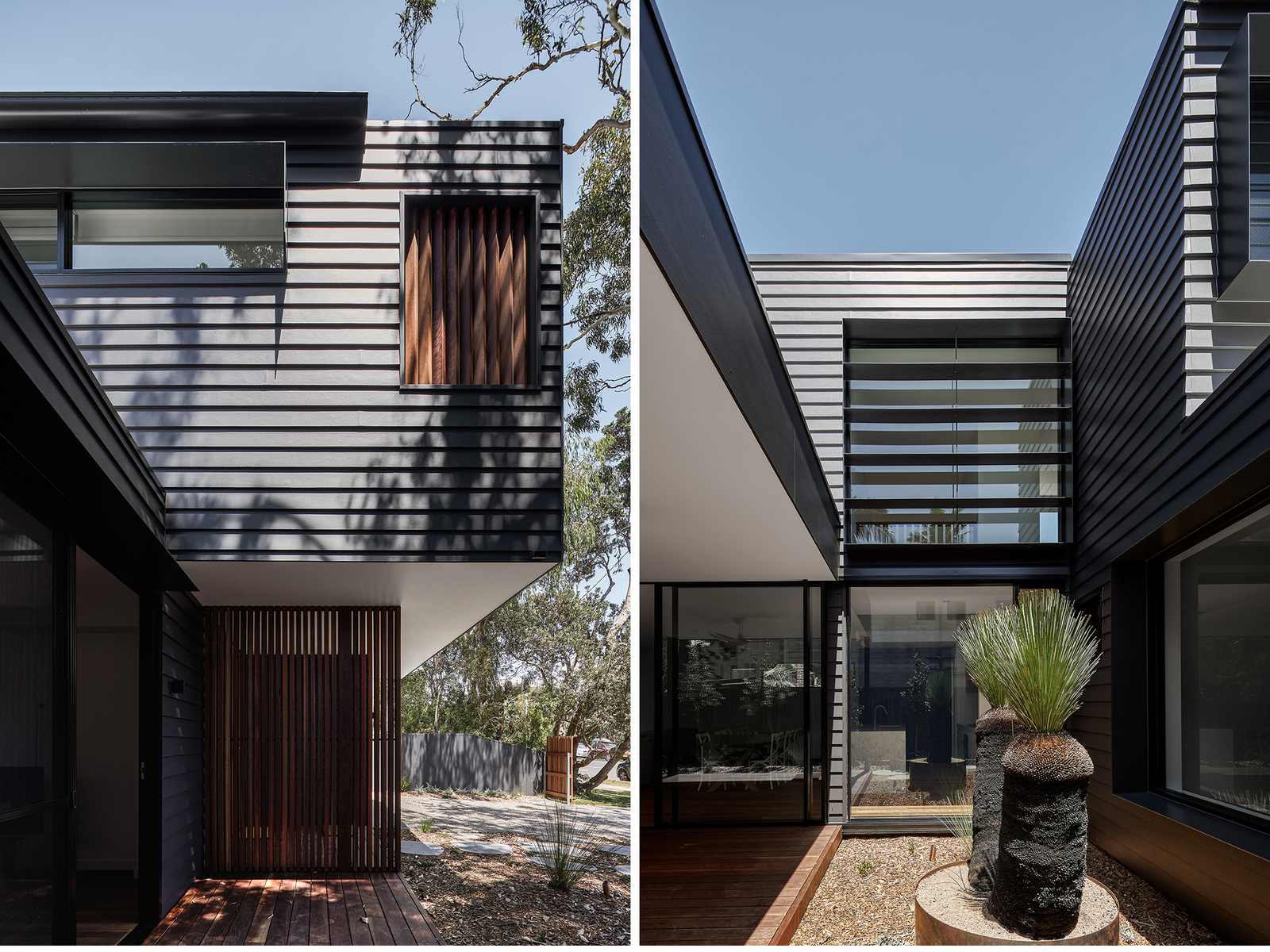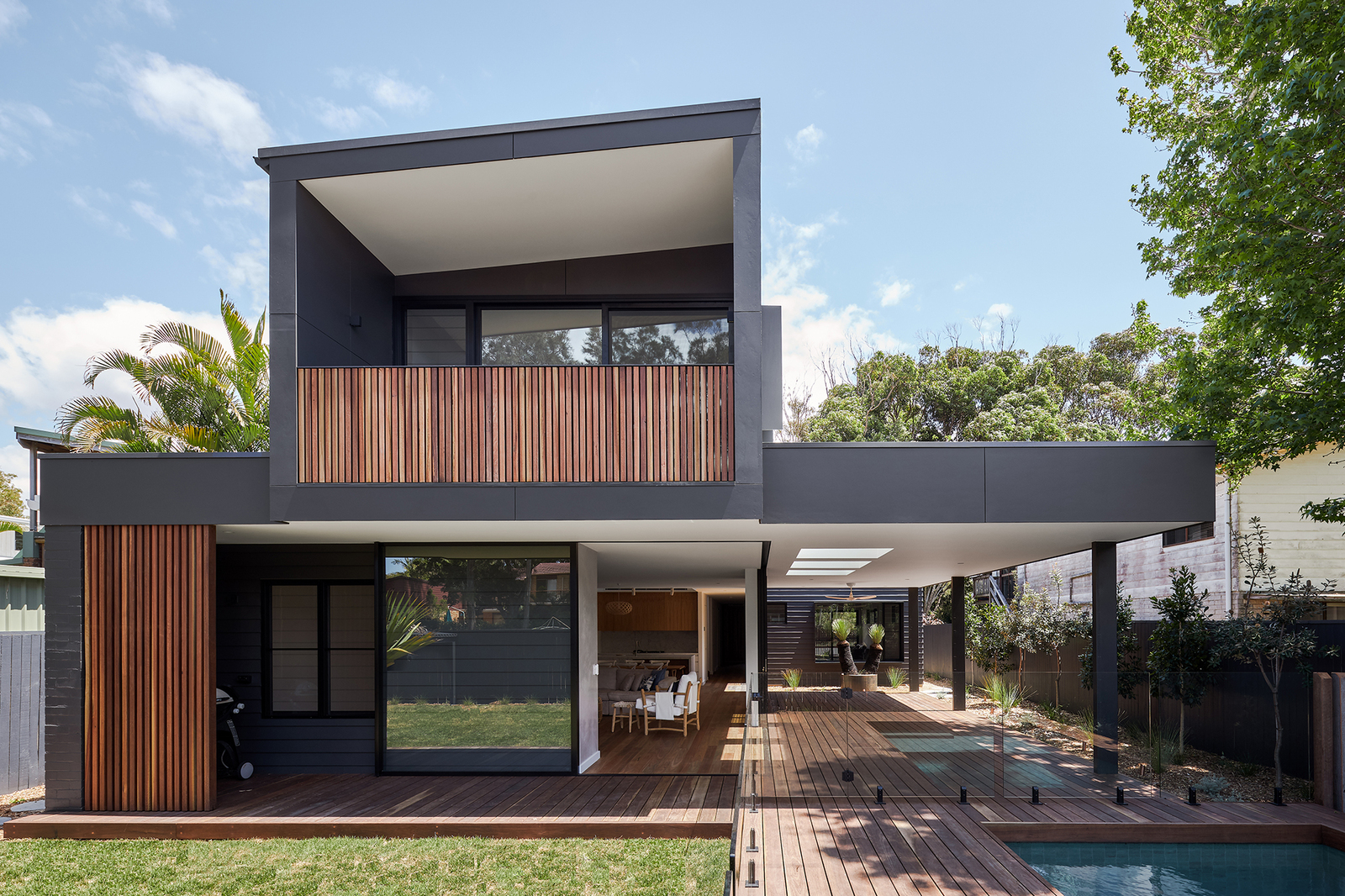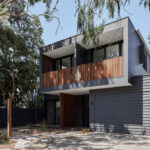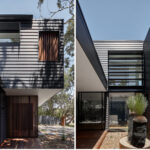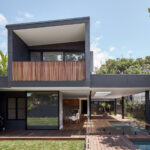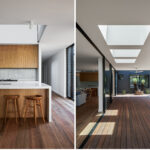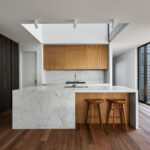.jpg)
CREATIVE OVERVIEW : MASSINGER HOUSE BYRON BAY
Situated a short stroll behind the beach in central Byron Bay lies Massinger House. We were approached by the clients to design a luxury four bedroom family beach home with seamless connections between indoor and outdoor living. The tricky west-facing block presented the main challenge as the outdoor living spaces needed to gain winter sun from the northern boundary. Our design solution was for the living spaces to open equally to the north and east, increasing the sense of space and the connection to the garden. The upstairs plan uses the main staircase and void to neatly separate the master wing (positioned on the eastern side to gain the best morning / winter sun), with the other three bedrooms located at the western end of the site. A separate wing with it’s own private entrance provides options for a teenage retreat or second living space.
Sustainability was high on the agenda, with the response being the choice of natural materials, passive solar design, large rooftop solar panels and rainwater storage. Additionally, the retention of existing native trees together with the choice of dark external colours allowed the house to blend in beautifully with its natural setting.
Features:
- 4 bedroomsLuxury master suite with private deck
- Open plan light-filled living, dining, kitchen
- Swimming pool & sundeck area
- Separate teenage retreat/second living space with private entrance
- Outdoor shower
- Surfboard storage
Project Team:
Architects: Ed Davis & James Cloutier // Builder: Morada Build // Landscape Design: Fig Landscapes // Photographer: Andy McPherson

