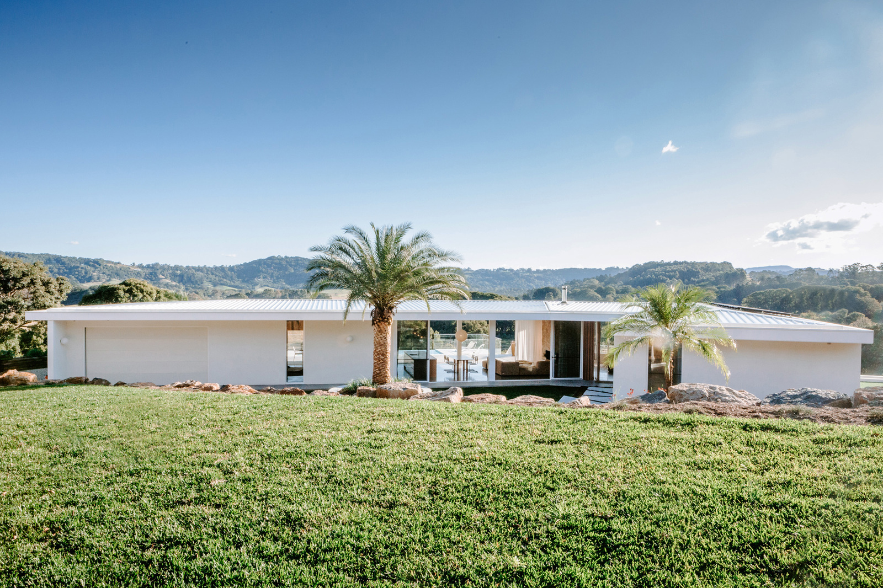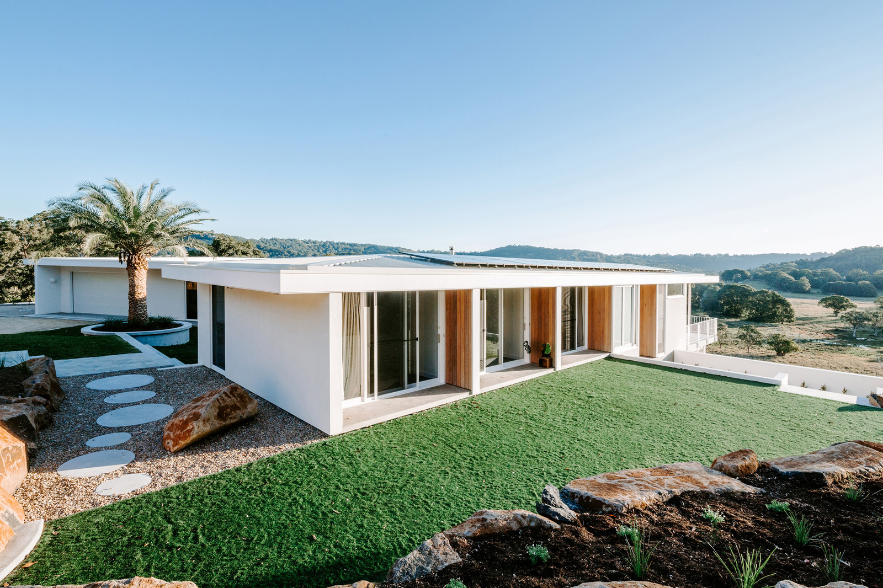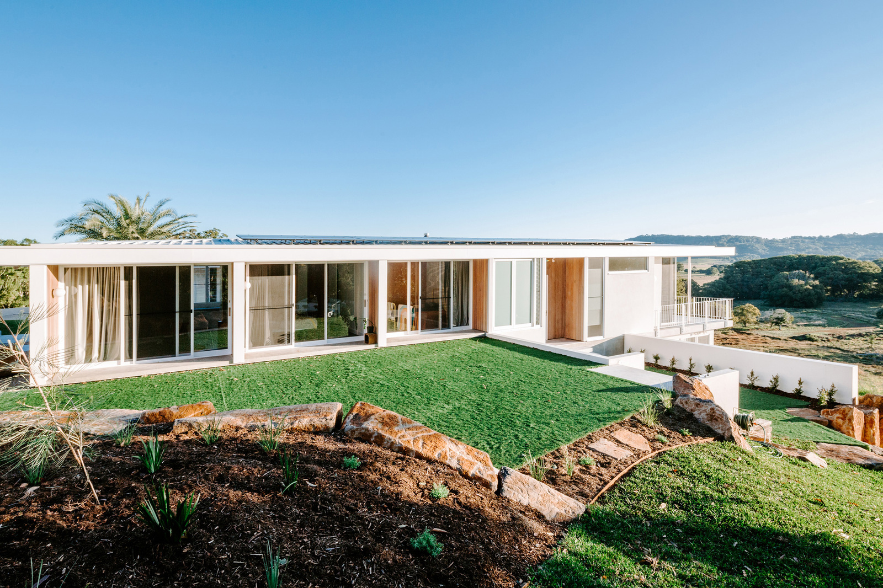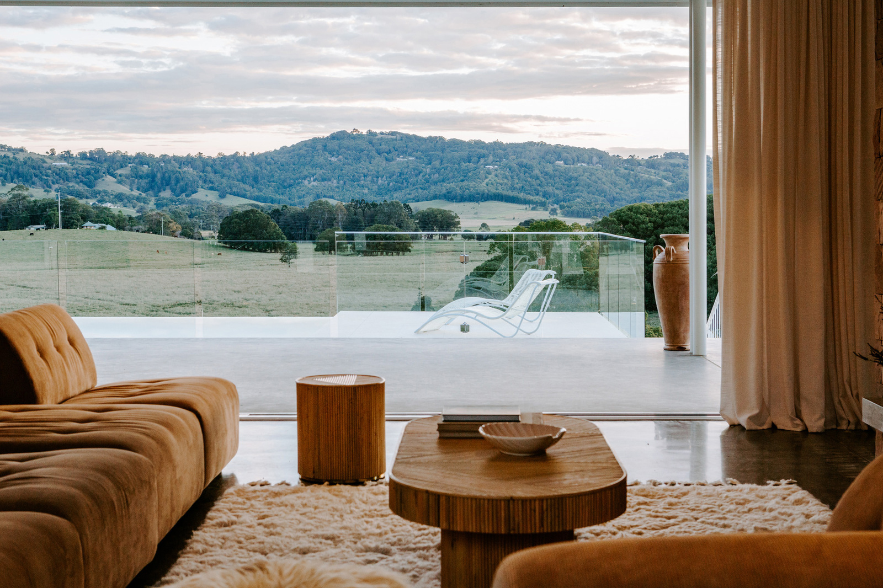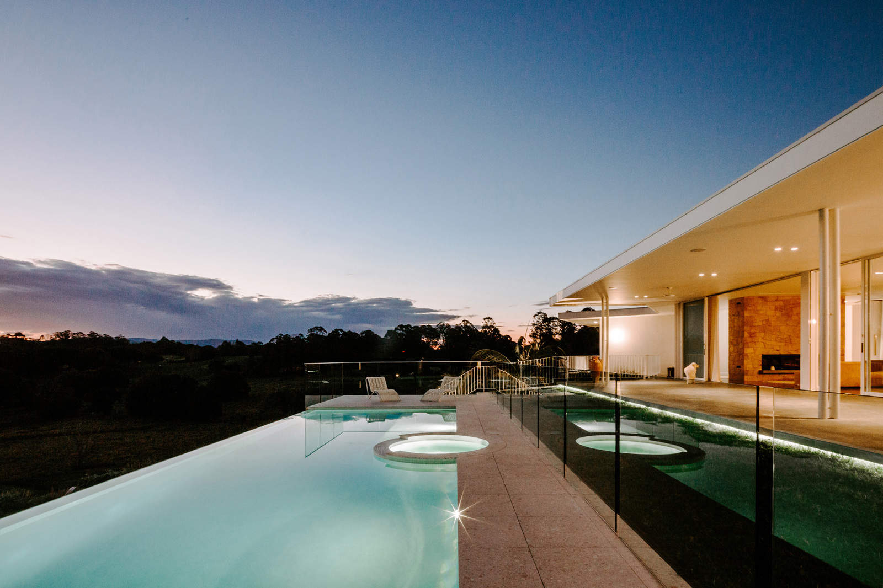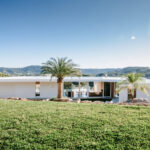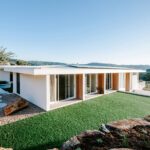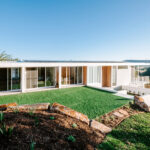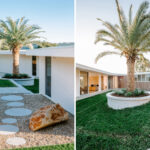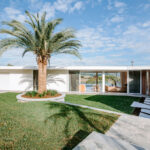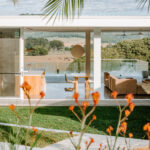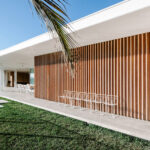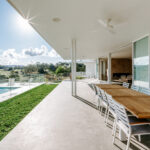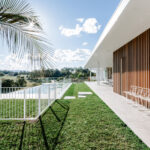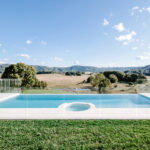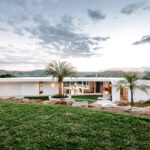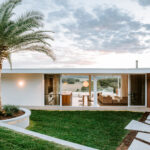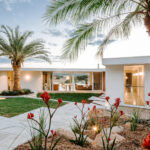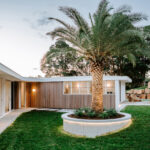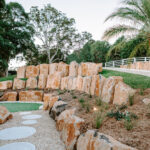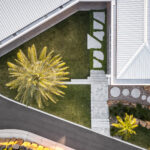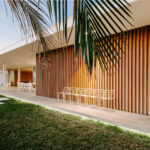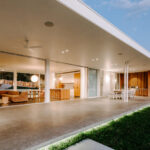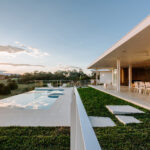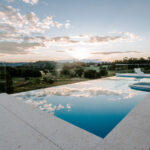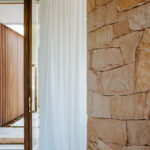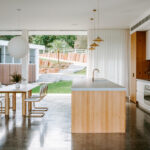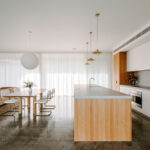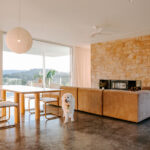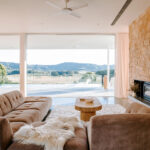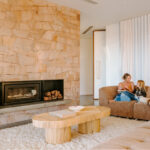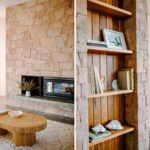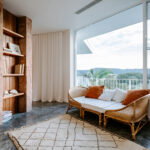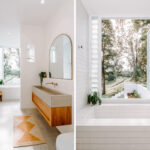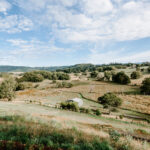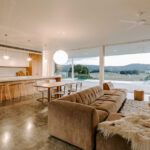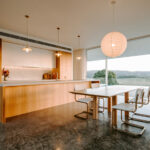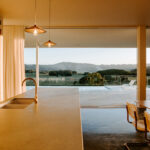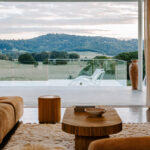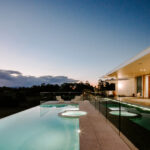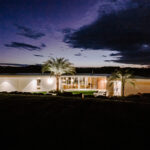.jpg)
CREATIVE OVERVIEW: LAS PALMAS BYRON BAY
Nestled within 6 acres of stunning rolling hinterland lies Las Palmas Byron Bay. Inspired by Mid-Century Modern “Palm Springs” architecture, the design consists of two sleek linear wings pivoting around a central foyer. The “private” wing contains 5 bedrooms and 3 bathrooms, and the “public” wing is comprised of generously sized entertaining spaces. The dissolving boundaries between the living, deck, pool and view lay at the heart of this project, with the view being the ultimate hero. The clean lines and impossibly thin roof edge were key elements of the design evolution, creating a sensation of floating “weightless”. The generous roof overhanging the south-west facing deck shields the main living spaces from the summer sun. On the north-eastern side, the winter morning sun enters deep into the plan, providing warmth to the kitchen, dining and living areas. Sliding doors and double-hung windows throughout the building provide substantial cross-ventilation. Warm timbers, burnished concrete and brass fittings harmonise together with fresh white walls and textured surfaces to evoke a feeling of effortless luxury.
Publications:
The Local Project “Modernity in the Hinterland”
The Design Files “A Contemporary Re-Imagining of Robyn Boyd’s Fenner House”
Design Anthology “Memories and Meaning”
Real Living Magazine “Family Resemblance”
Houses Magazine “Embracing the Elements”
Project credits:
Architects: Duo Architects in association with Davis Architects // Builder: ASEC Building // Landscaping: Larc Collective (design) / Lime Landscapes (install) // Photographers: Annie Buck and Andy MacPherson // Video production: The Local Project

