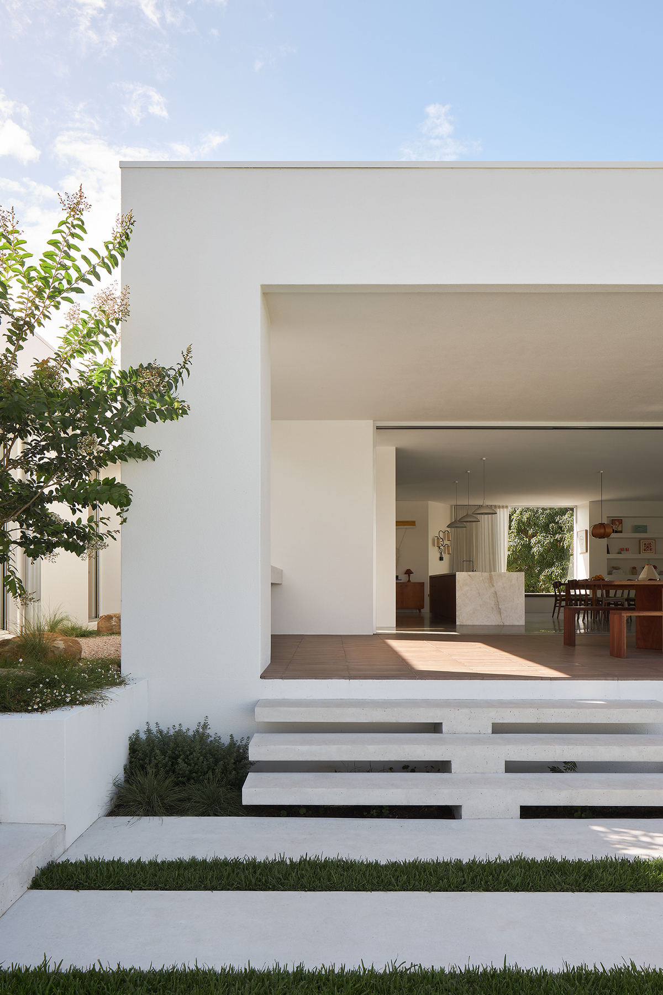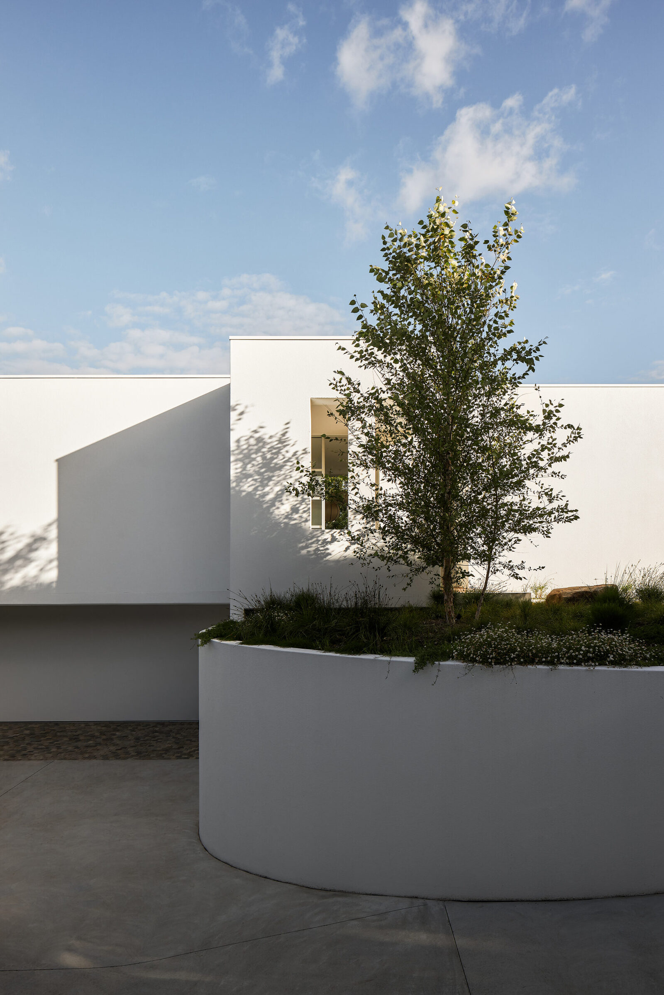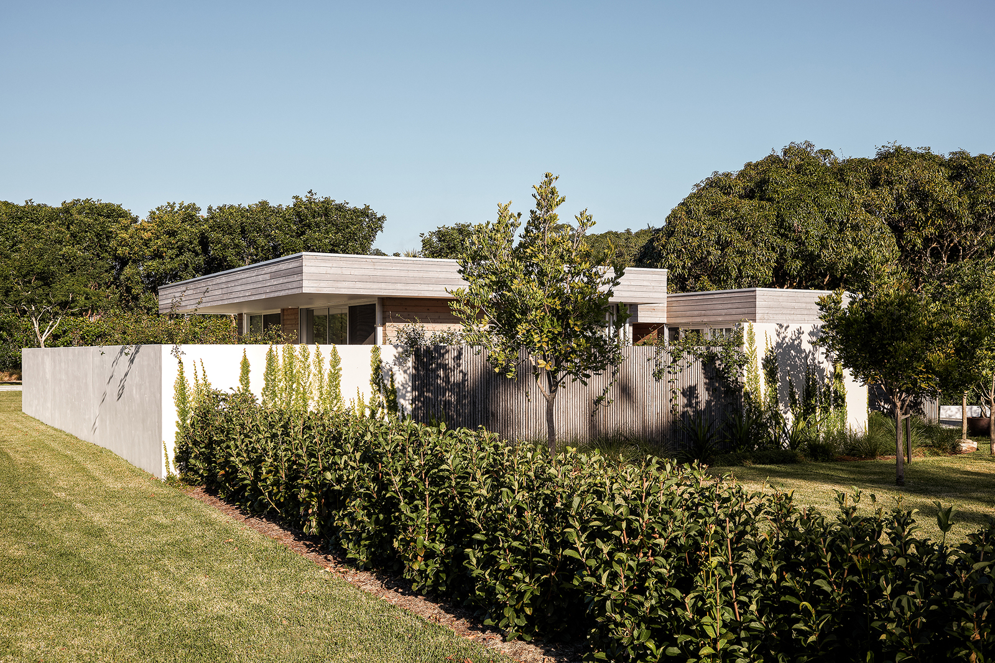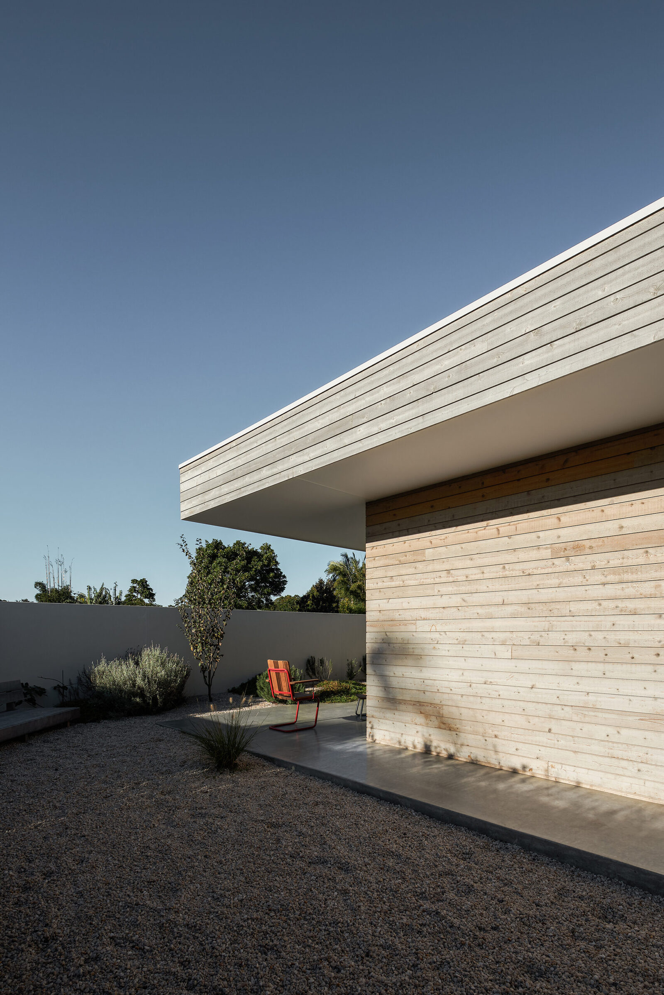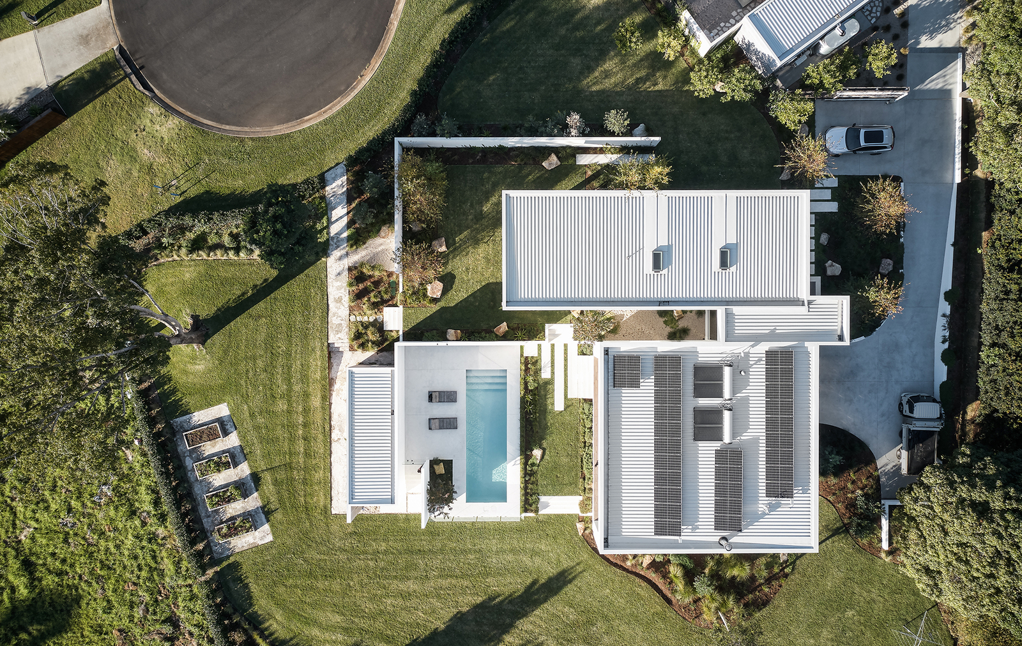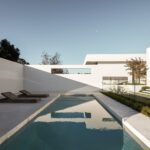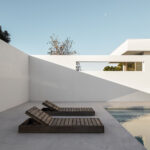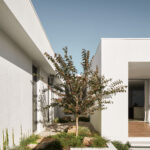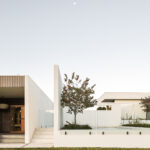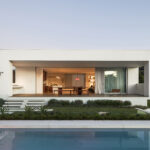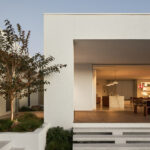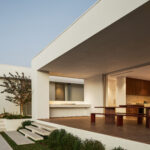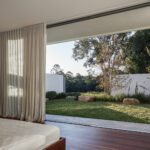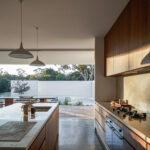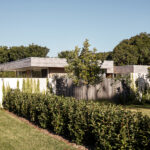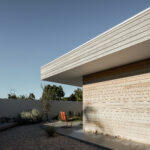.jpg)
CREATIVE OVERVIEW : CURRAWONG HOUSE
Our client’s brief for Currawong House was for a simple, modern home that flowed elegantly into the surrounding landscape. Generous living and entertaining zones, spaces for family to stay and privacy to external areas were desired. Above all the house needed to hug the landscape and create a sense of concealment from the street.
Situated on an acre of land on Arakwal Country close to Byron Bay, the main site constraint was that the view and outlook of the site was towards the west. Opposing this was the need to orientate the house to the north to capture the desired northern sunlight. Siting was therefore key, and our design responded directly to this.
The design comprises of two distinct zones – a living and entertaining wing with garden and pool, and a sleeping wing with 3 bedrooms, 2 bathrooms and gardens. The two zones are separated by a small internal courtyard. While presenting as a single-storey home from the street, the slope of the site allowed the design to include a lower level without disrupting the minimalist profile. This lower level contains a 4th bedroom, bathroom, laundry and garage. A single storey self-contained studio at the front of the site was intentionally positioned to partially obscure the view of the main house from the street, adding to the sense of seclusion.
Our clients wanted a design with generous flat areas directly off internal spaces, so we decided to use retaining garden walls and the partial lower level of the house to create more of a “sense” of a flat site. The critical design consideration was to balance the cut and fill on the site, as we wanted to set the house at the ideal level so it appears to be placed naturally in its setting whilst avoiding the need to import soil. Like most of our designs, landscape is a huge component to the project’s overall success. In this project we designed garden walls that wrap and extend into the garden to define a series of “outdoor rooms”. Those rooms, depending on orientation and function, then suggest different landscape characters and design approaches. For instance, the east garden is quite different to the garden space around the pool, but the walls serve as both the unifying and protecting element.
The resulting home is a modernist sanctuary which embraces its connection to the land, where a sense of open spaciousness is equally balanced with privacy.
Awards:
Habitus House of the Year – 2022 Selection
Publications:
The Local Project “A Considered Coocoon”.
Habitus Living “One Cannot Live Without The Other”.
Project Credits:
Architecture: Davis Architects // Builder: Morada Build // Interiors & Styling: Olive Cooke // Landscaping: Cooke Landscape Architecture // Landscape Install: Fig Landscapes // Photography: Andy MacPherson

