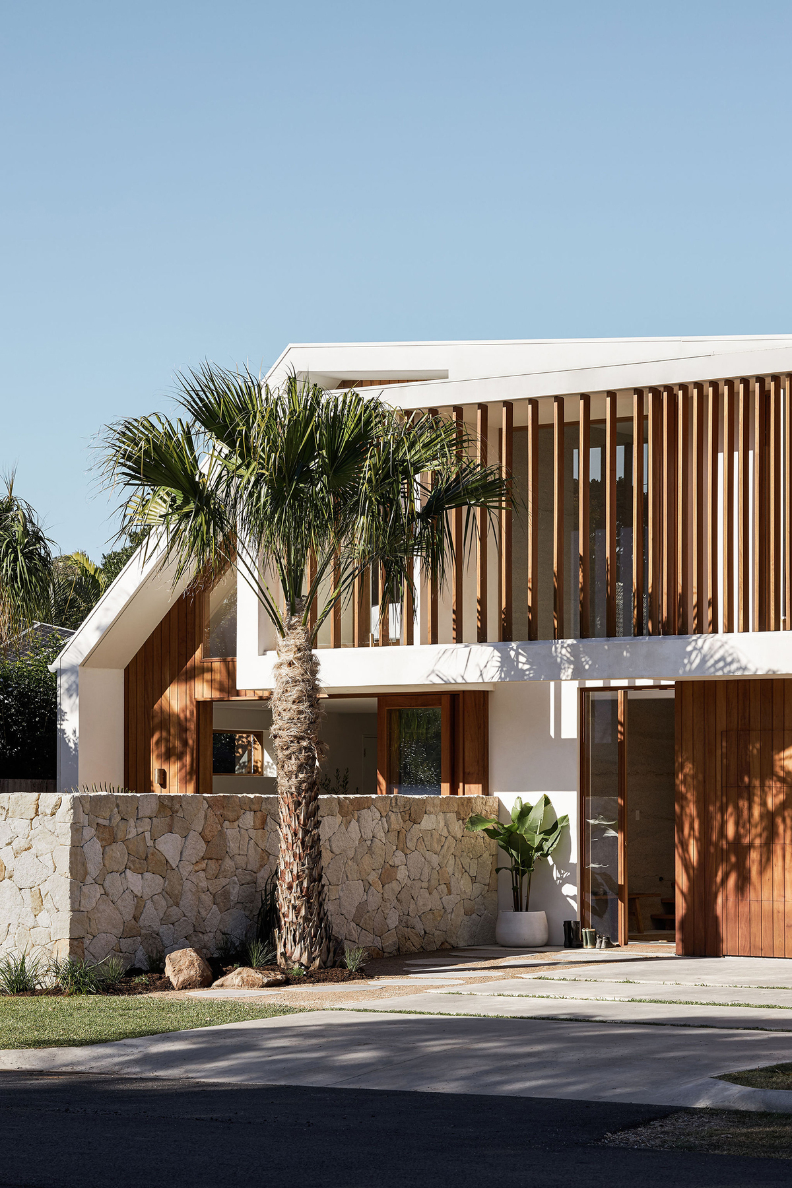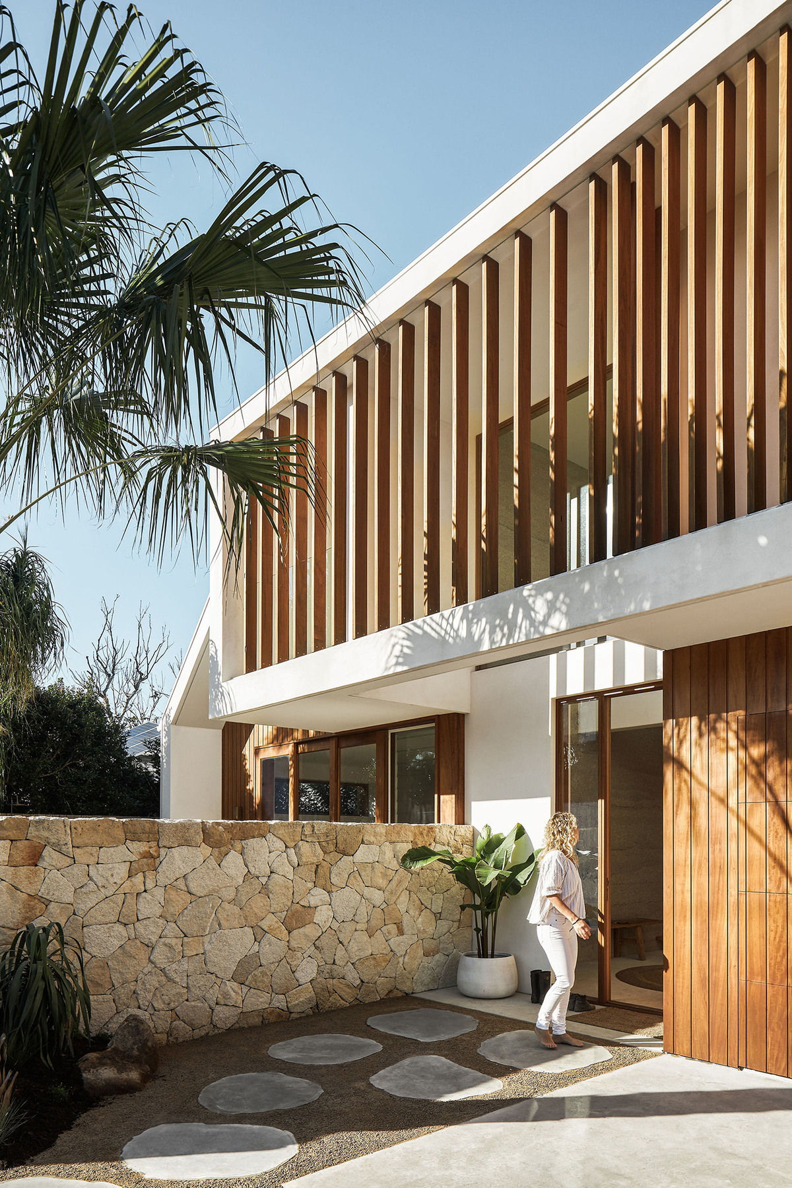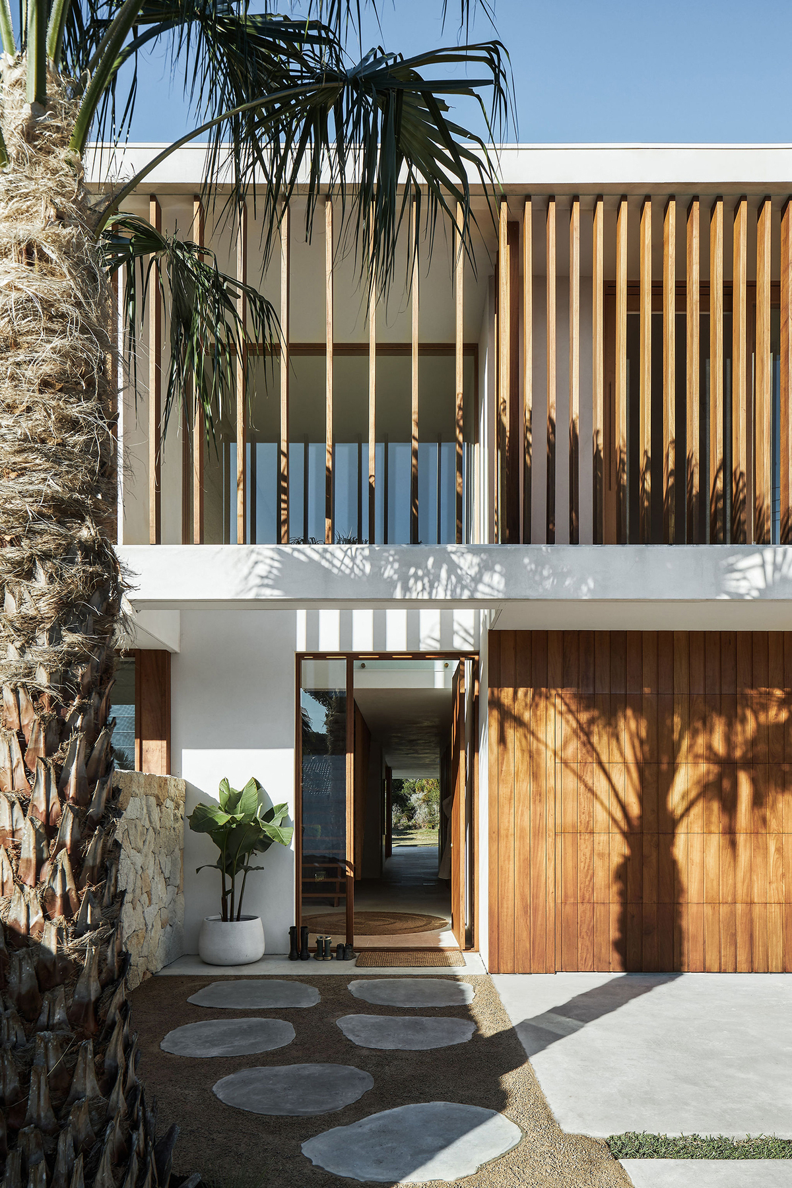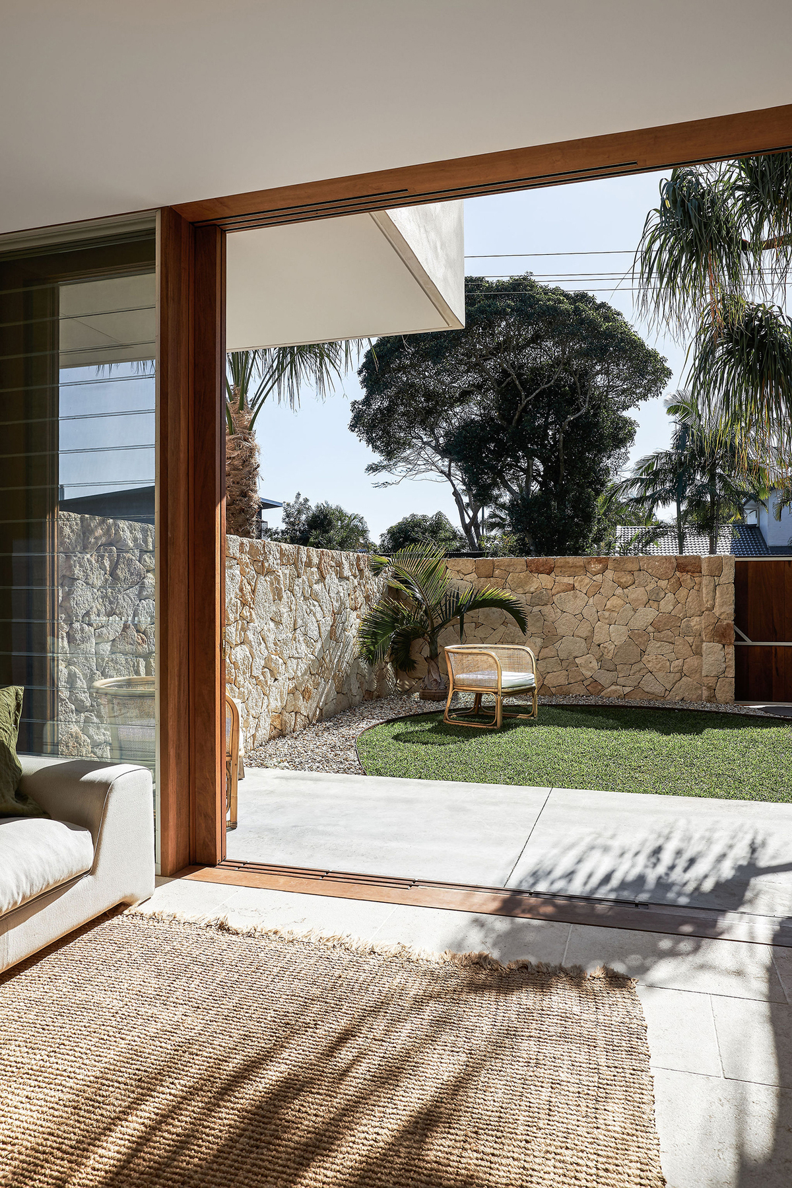THE LOCAL PROJECT “Warm and Grounded”
Featuring Terra Casa
Words: Bronwyn Marshall // Photography: Andy MacPherson
“Openly engaged, Terra Casa becomes an expression of an outdoor lived life, with clear connections between inside and out grounding the home within the surrounding landscape. Davis Architects and Sally McMillan orient an outward facing flow throughout, where natural light and reminders of place have a continuous presence.
Located in Byron Bay, Terra Casa brings together all the key elements expected of a modern home in the area, whilst adding a sustainably anchored core into the heart of the structure. The interior sees a fusing of natural elements such as timber and stone together with a lightness created by punctuating the outer form, providing clear connections with the surrounds. As a family home, an element of flexibility in the planning and programming allows for altered functionality over time. With architecture by Davis Architects and interior design by Sally McMillian, a cohesive and considered focus on materiality, detailing and form rolls out across the site.”
Read more from “Warm and Grounded” on The Local Project here.
Project Credits:
Architects: Davis Architects – Ed Davis & Dylan Robinson // Contractor: Vardy Build // Interiors: Sally McMillan // Landscapes: Mon Palmer and Lime Landscapes // Photographer: Andy MacPherson




