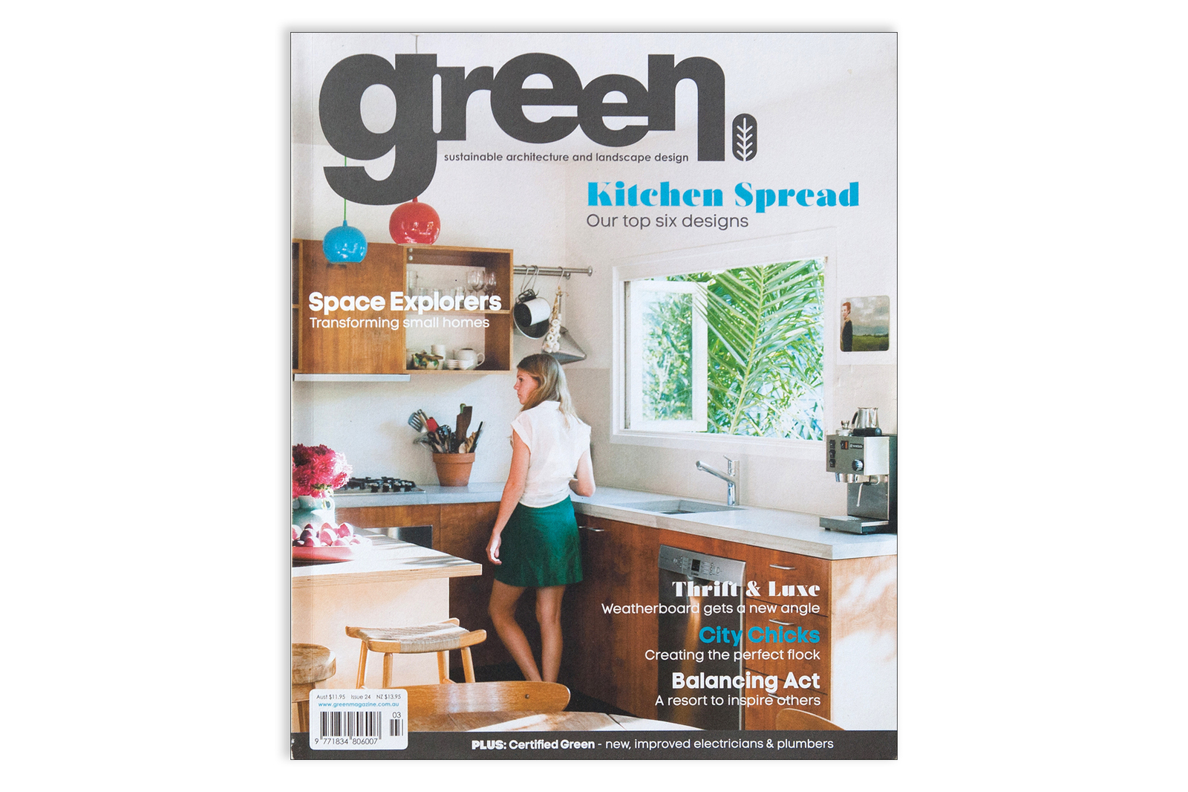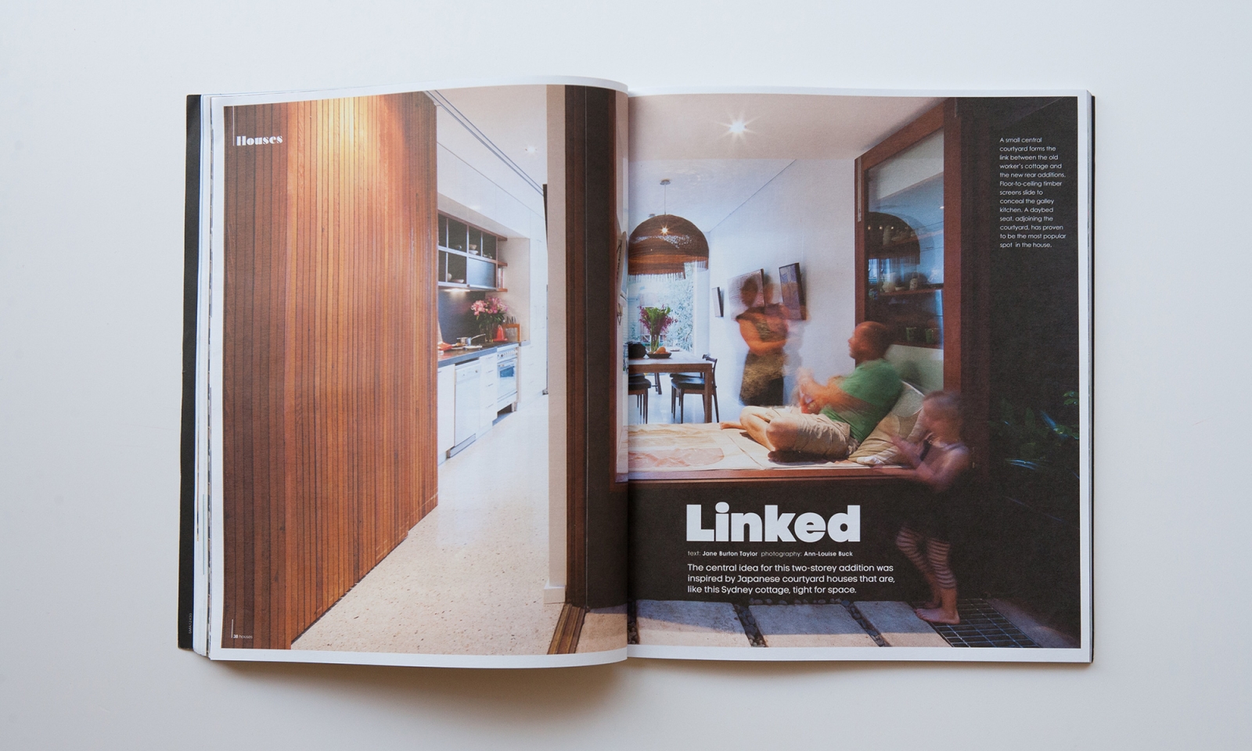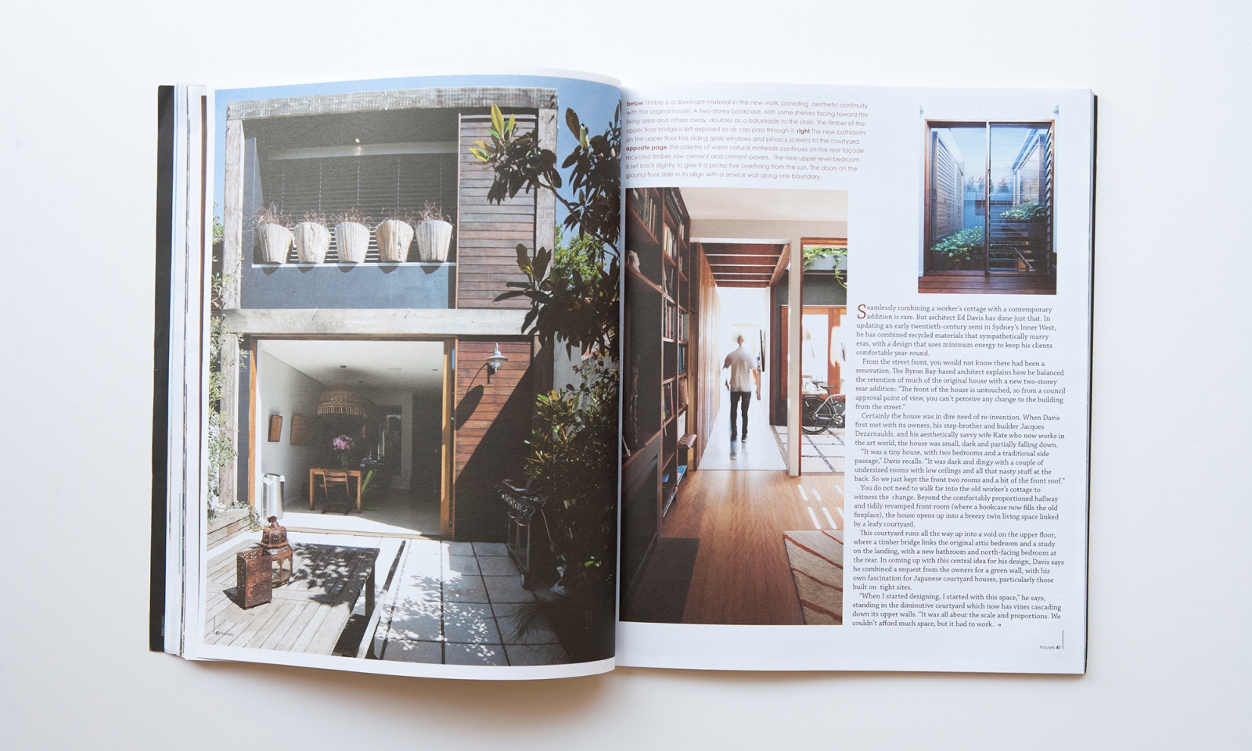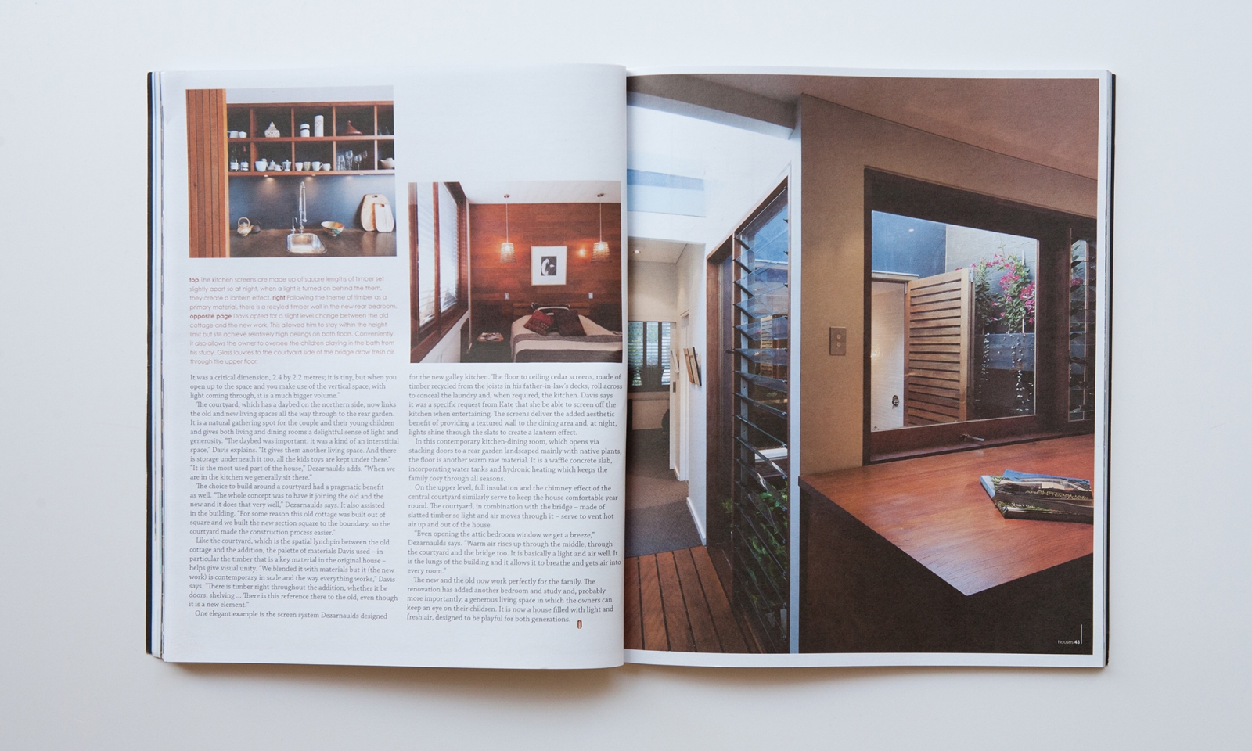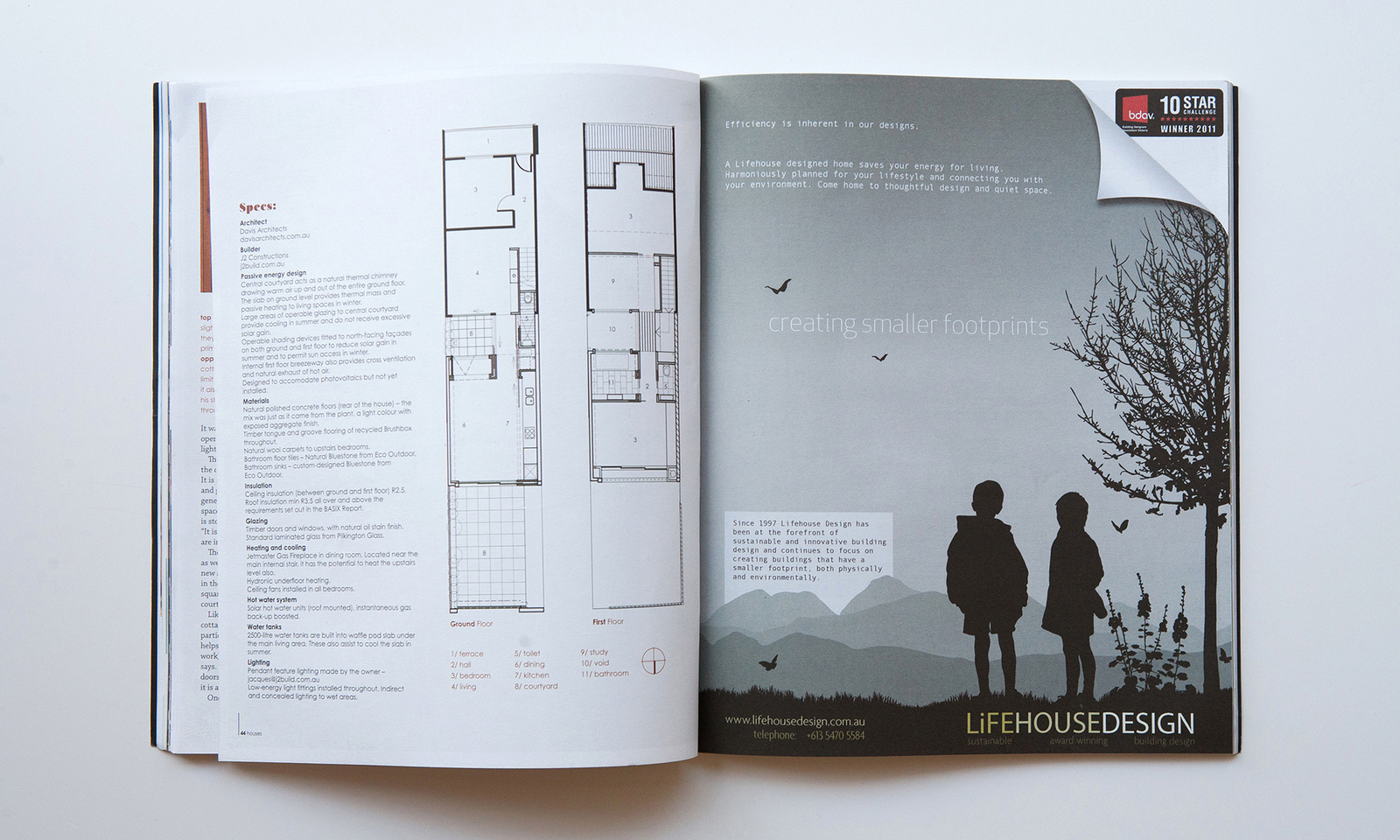GREEN MAGAZINE Issue 12 – “Space Explorers”
Featuring Alexandria Terrace
Seamlessly combining a worker’s cottage with a contemporary addition is rare. But architect Ed Davis has done just that. In updating an early twentieth-century semi in Sydney’s Inner West, he has combined recycled materials that sympathetically marry eras, with a design that uses minimum energy to keep his clients comfortable year-round.
From the street front, you would not know there had been a renovation. The Byron Bay architect explains how he balanced the retention of much of the original house with a new two-storey rear addition: “The front of the house is untouched, so from a council approval point of view, you can’t perceive any change to the building from the street.”
The central idea for this two-storey addition was inspired by Japanese courtyard houses that are, like this Sydney cottage, tight for space.
Project Credits:
Architect: Ed Davis // Builder:J2 Build // Engineer: Alba & Associates // Photographer:Annie Buck

