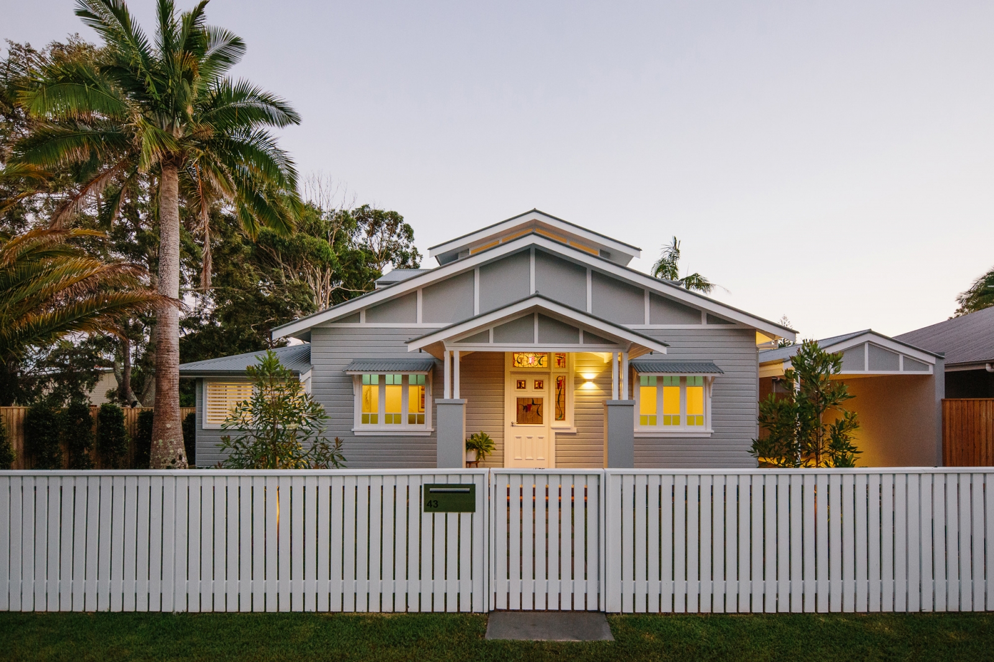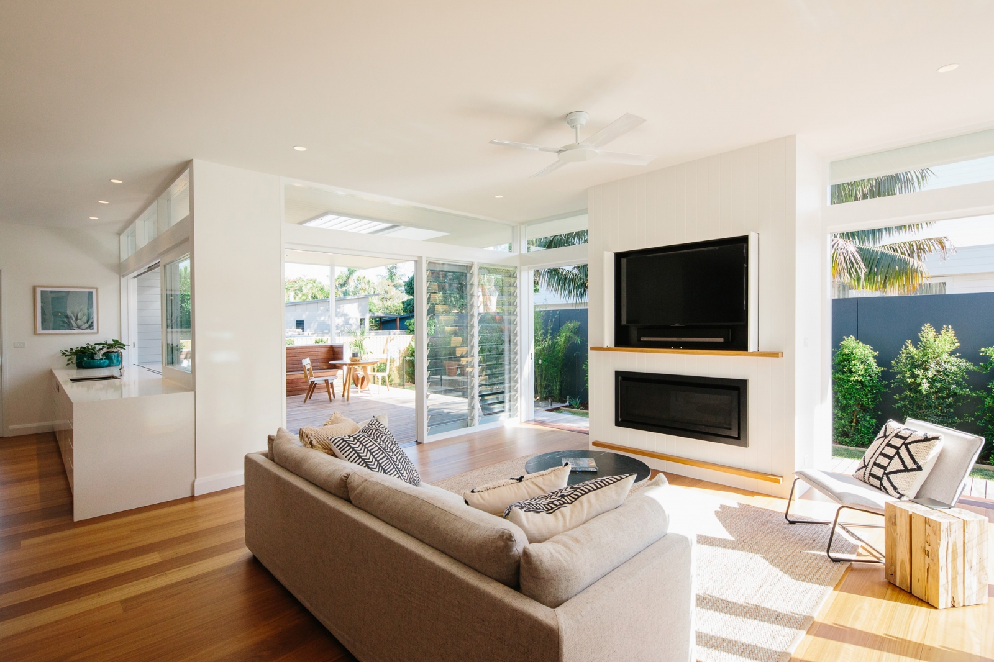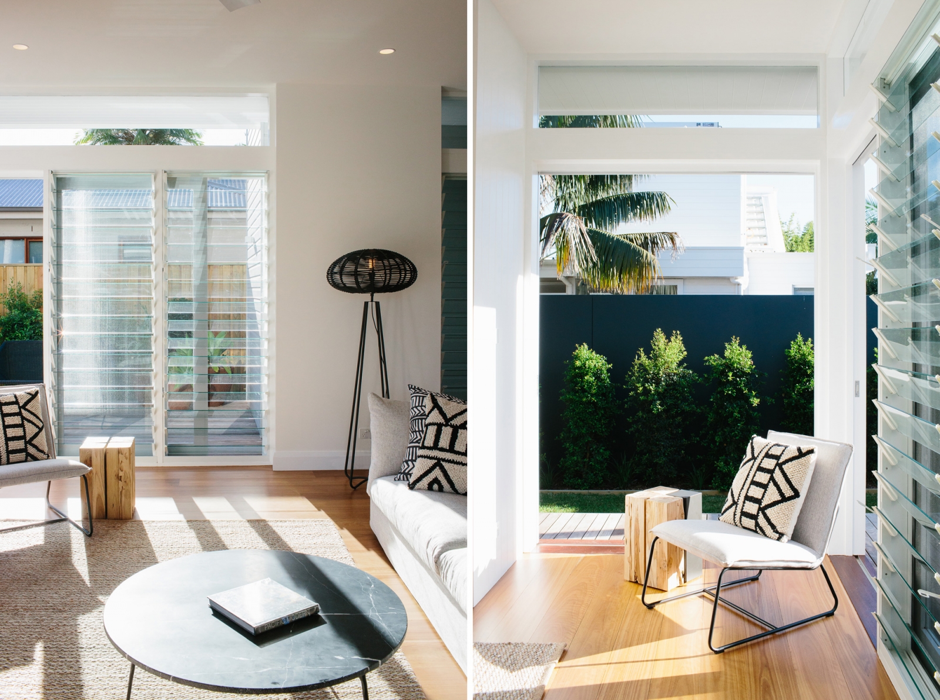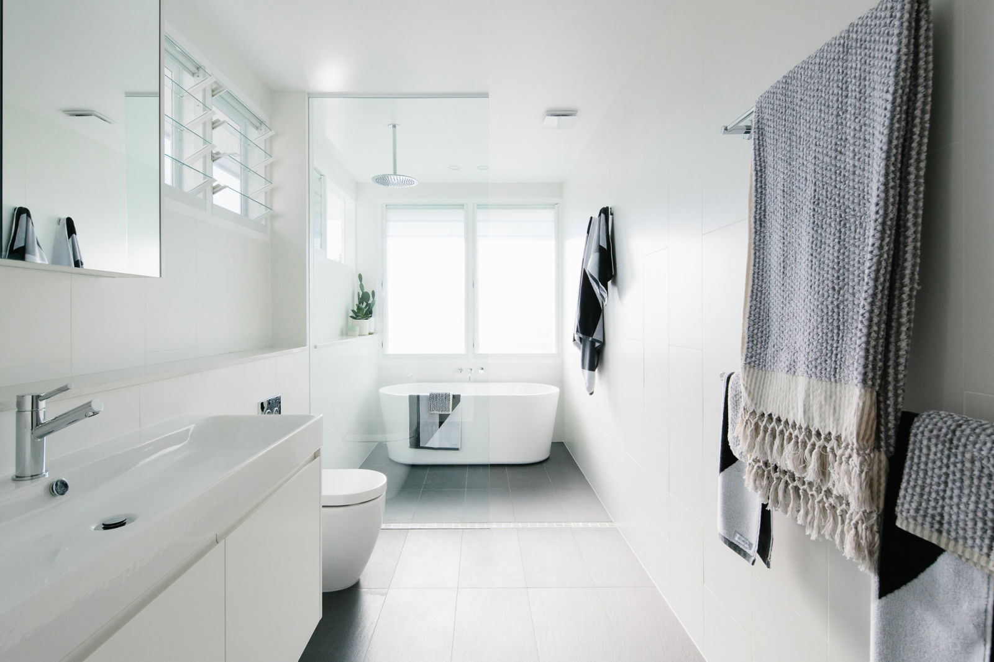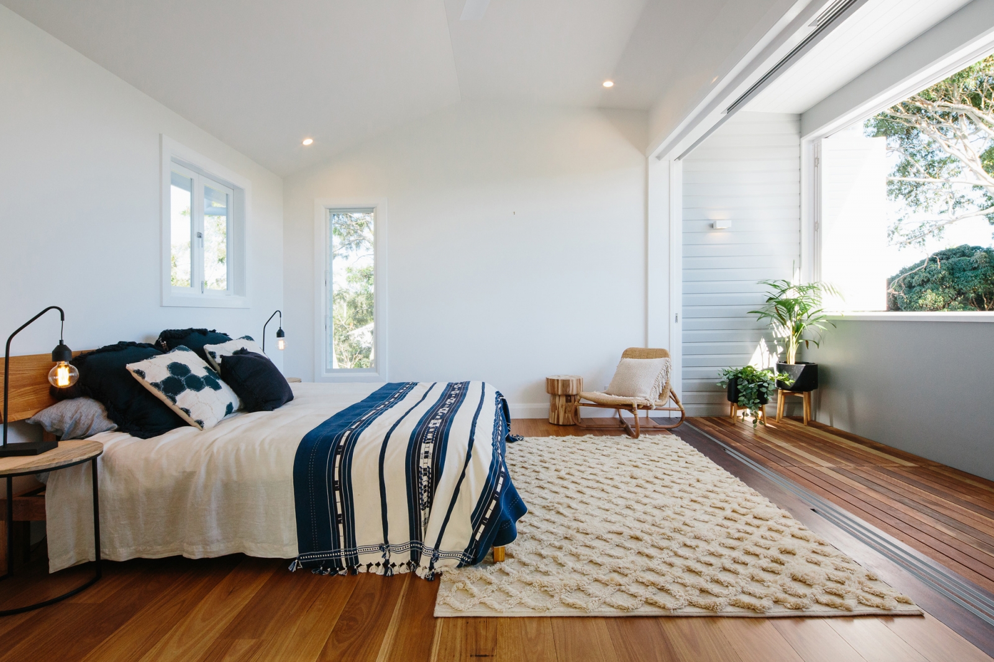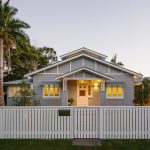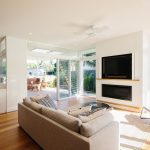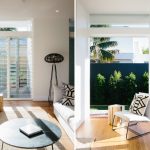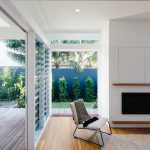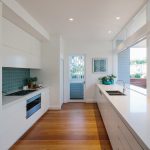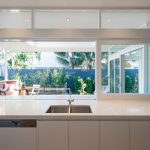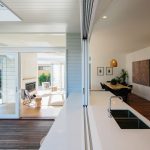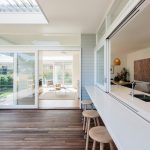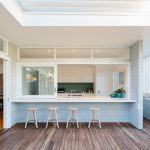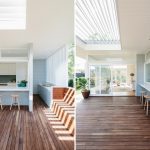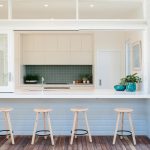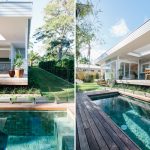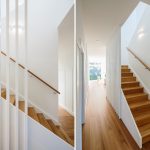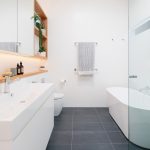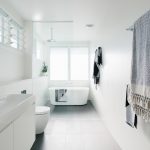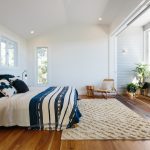.jpg)
CREATIVE OVERVIEW : KINGSLEY MANOR BYRON BAY
Situated within a conservation area of Byron Bay, Council Requirements called for the retention of the existing house. The design challenge therefore was how to adapt and expand this classic beach cottage, making it suitable for modern living whilst not compromising the original charm.
The original home was essentially doubled in size, with careful consideration given to the proportions and finishes throughout, so as to compliment the existing house.
The light filled, open plan living areas allow the owners to live indoors-outdoors all year round and to engage with the garden courtyard and pool areas.
Client Review:
Ed has designed two houses for me so far and helped in many other small projects. He is a very intuitive architect and has an amazing sense of what his clients are after. His designs are light, spacious, contemporary and create a space with an amazing energy and feel. One of Ed’s projects for me was a major renovation (just the front wall and two original rooms left) of a lovely old Queenslander. The result was exceptional, retaining all the charm and history of the old building whist making it a light filled, ultra modern and superbly livable space. I cannot recommend Ed highly enough. Tony & Deb Simmons
Project Team:
Architects: Ed Davis, Dylan Robinson // Builder: Priestley Building // Engineer: NB Consulting // Photographer: Annie Buck Photographer

