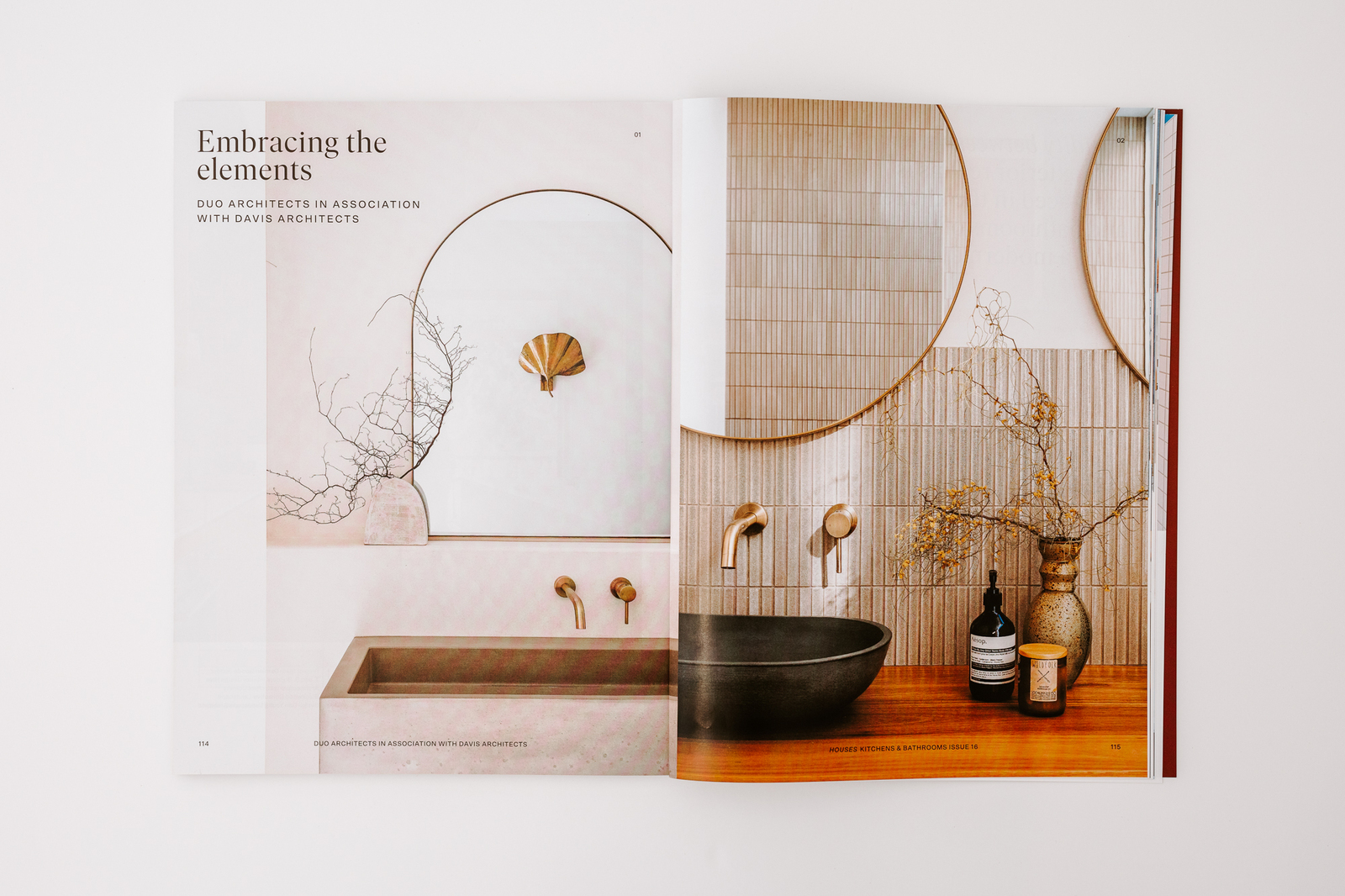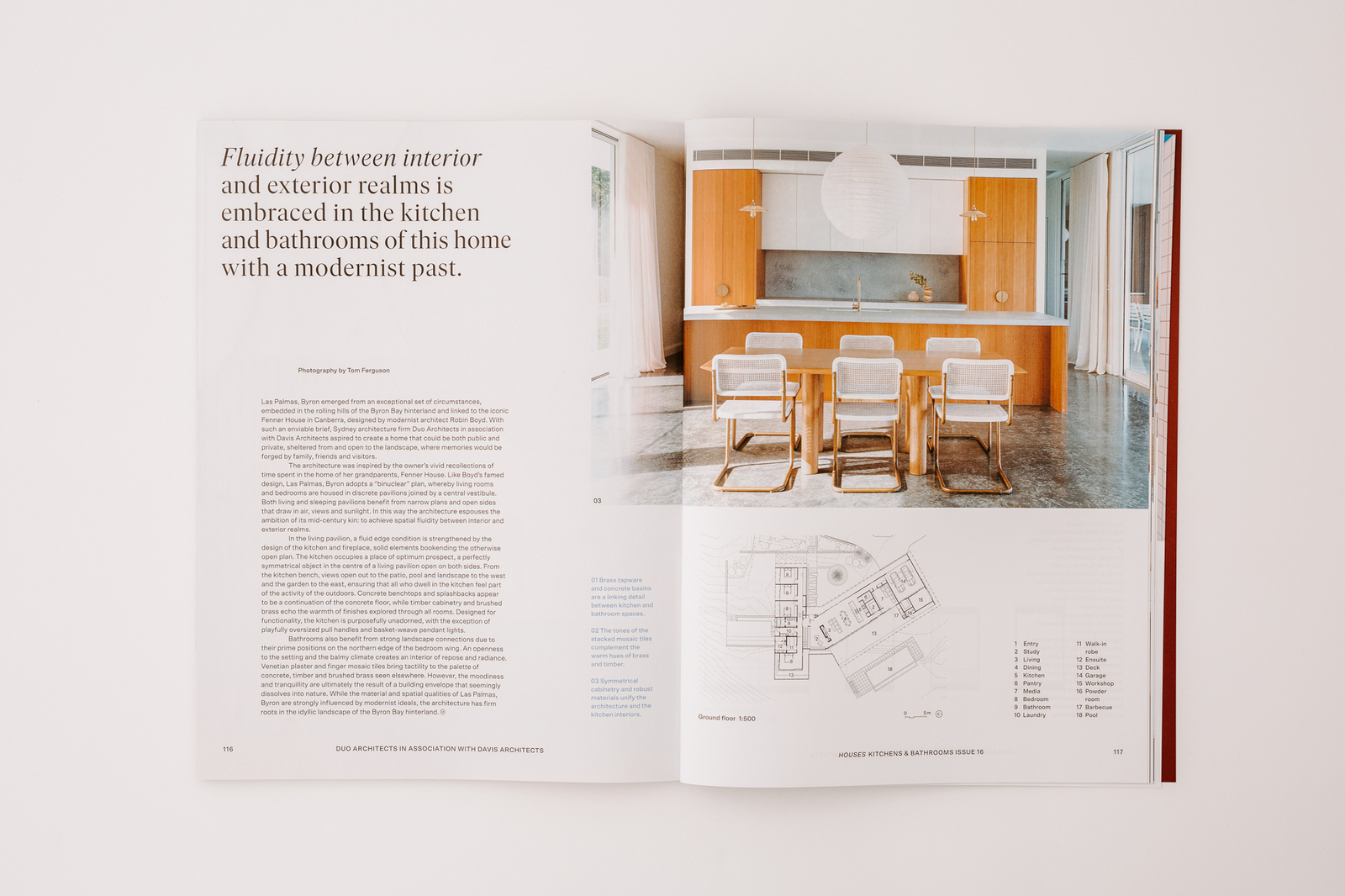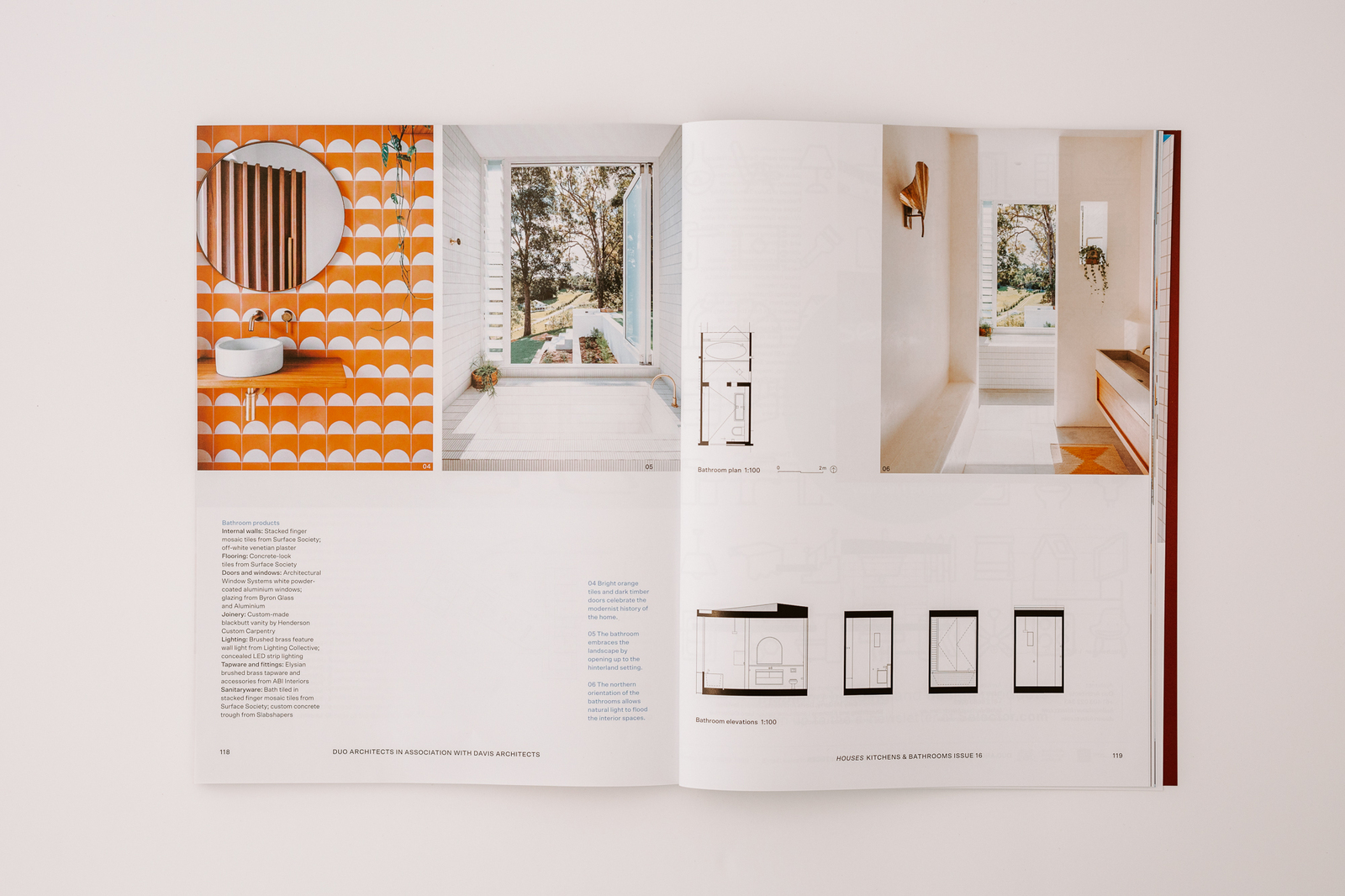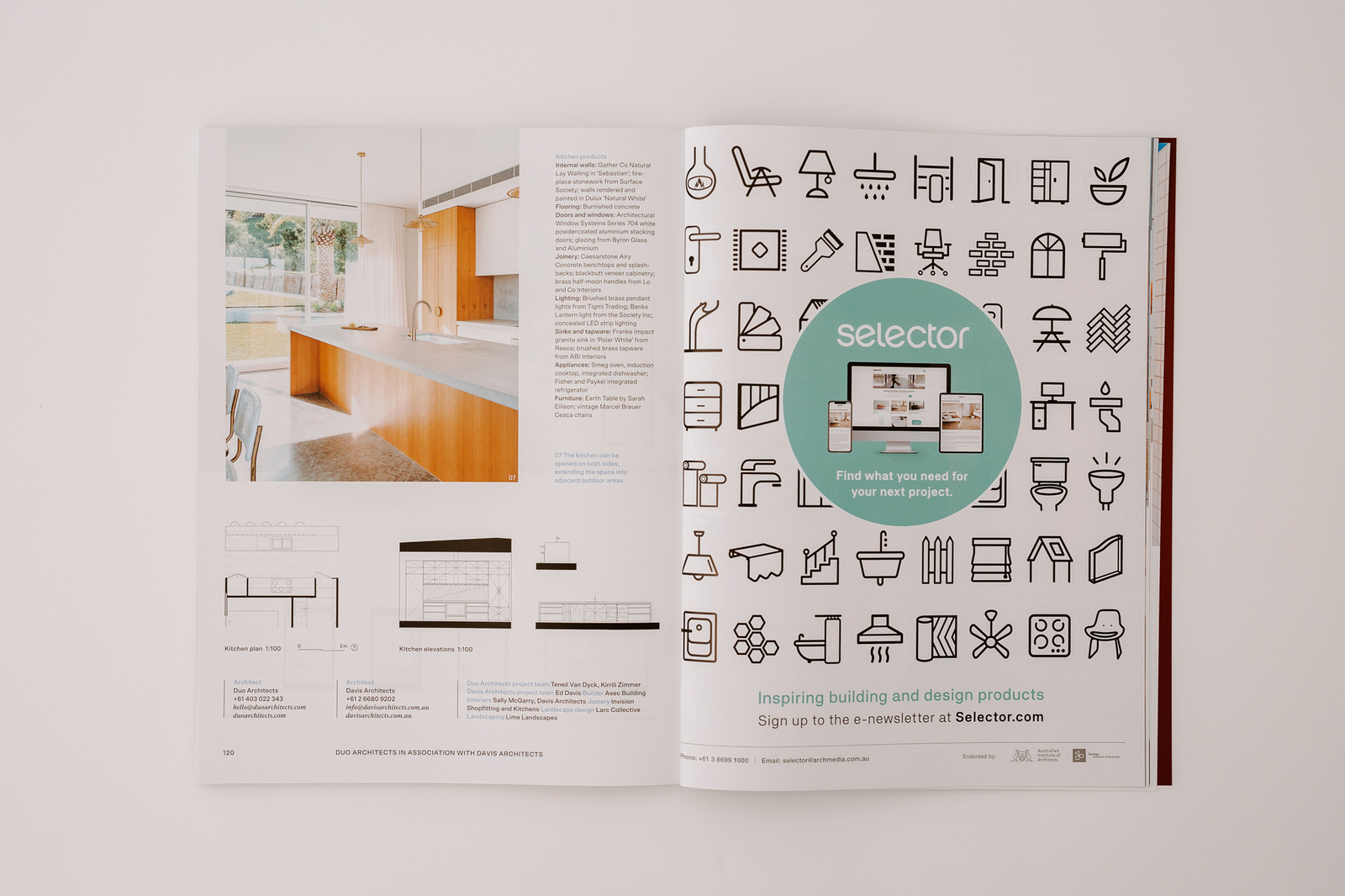HOUSES MAGAZINE – “Embracing the Elements”
Featuring Las Palmas Byron Bay
Words by Michelle Bailey // Photography by Tom Ferguson
“Las Palmas, Byron emerged from an exceptional set of circumstances, embedded in the rolling hills of the Byron Bay hinterland and linked to the iconic Fenner House in Canberra, designed by modernist architect Robyn Boyd. With such an enviable brief, Sydney architecture firm Duo Architects in association with Davis Architects aspired to create a home that could be both public and private, sheltered from and open to the landscape, where memories would be forged by family, friends and visitors.
The architecture was inspired by the owner’s vivid recollections of time spent in the home of her grandparents, Fenner House. Like Boyd’s famed design, Las Palmas, Byron adopts a “binuclear” plan, whereby living rooms and bedrooms are housed in discrete pavilions joined by a central vestibule. Both living and sleeping pavilions benefit from narrow plans and open sides that draw in air, vies and sunlight. In this way the architecture espouses the ambition of its mid-century kin: to achieve spatial fluidity between interior and exterior realms”.
Project credits:
Architects: Duo Architects in Association with Davis Architects // Contractor: ASEC Building // Landscapes: Larc Landscapes & Lime Landscapes // Photographer: Tom Ferguson





