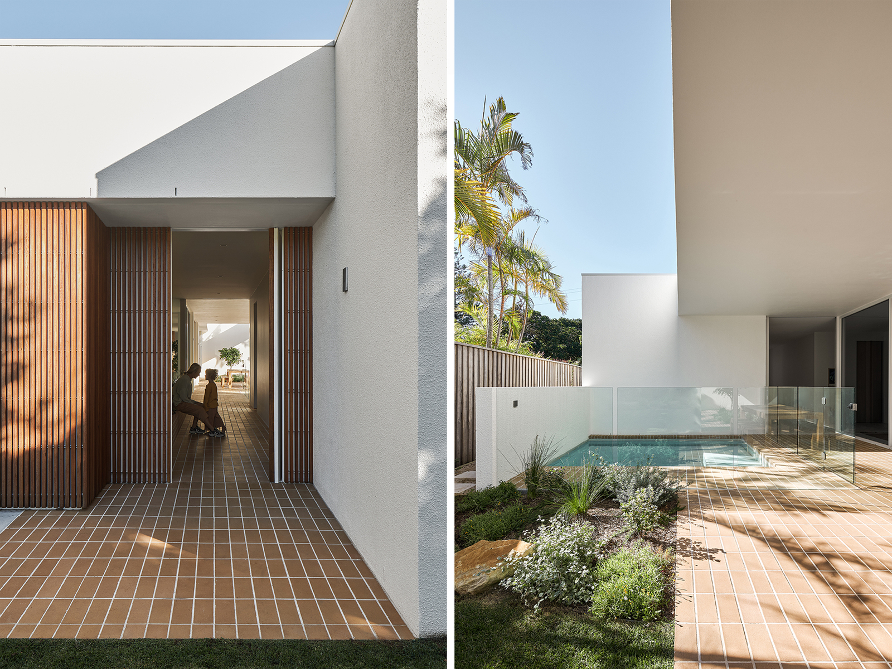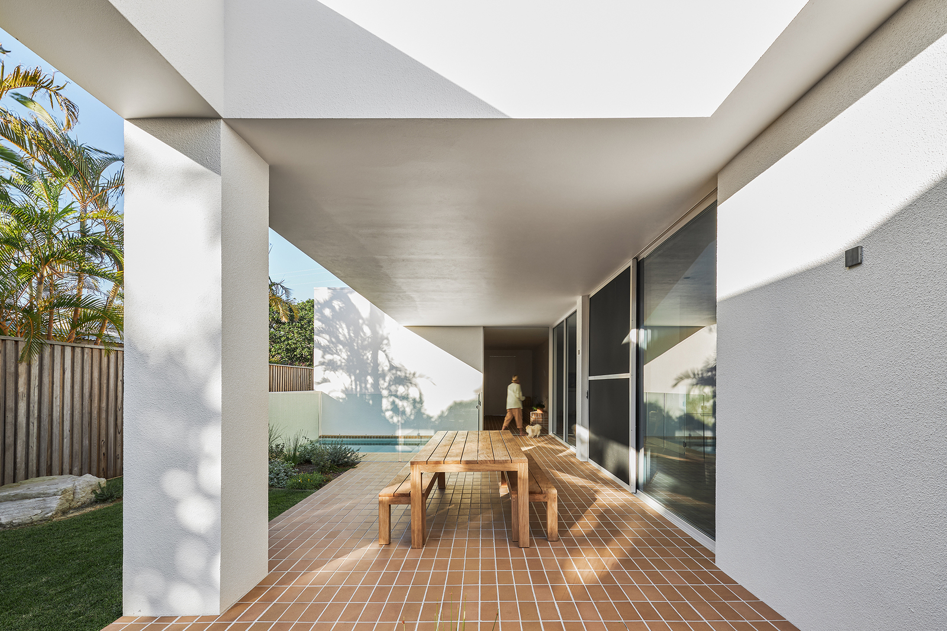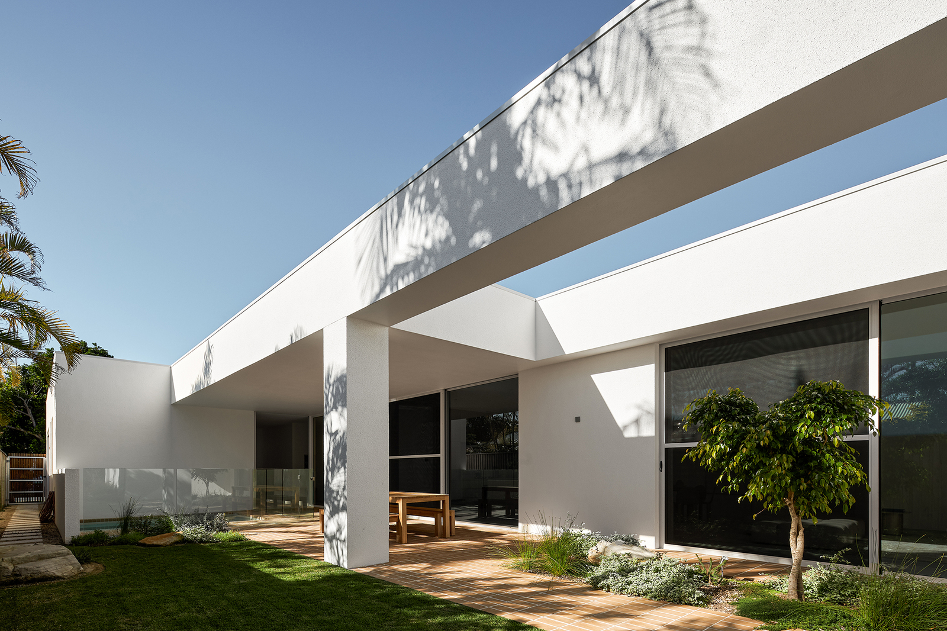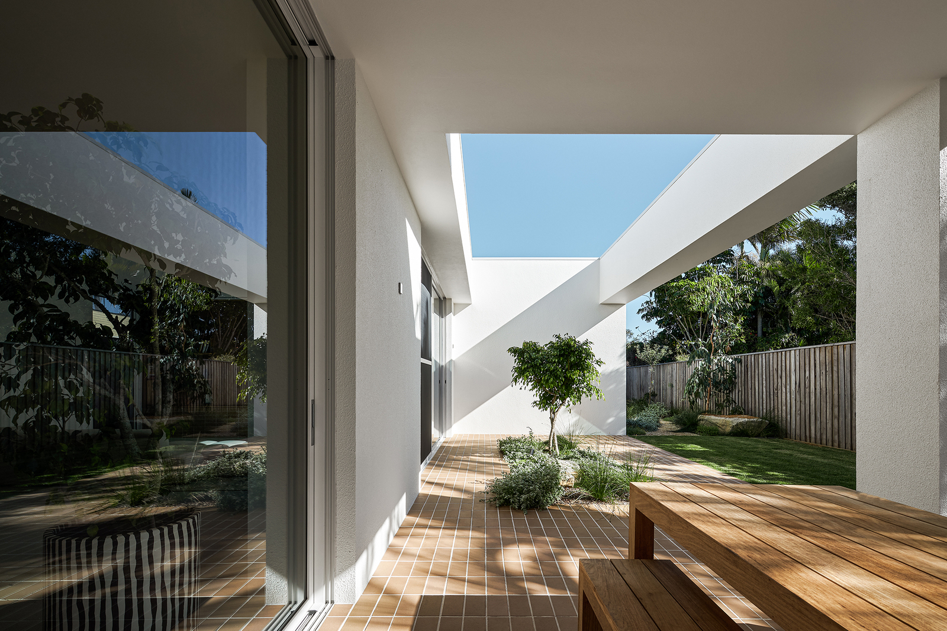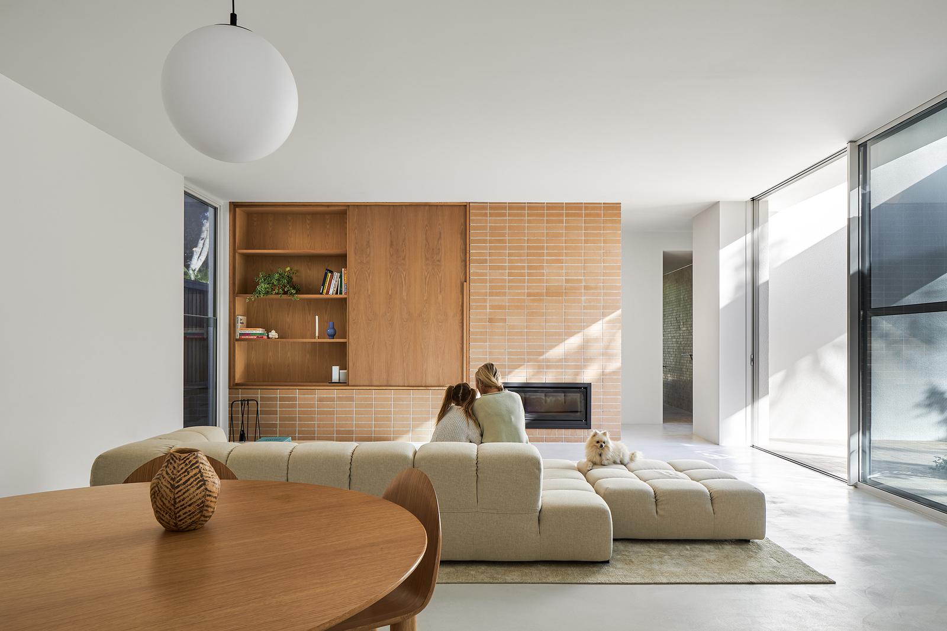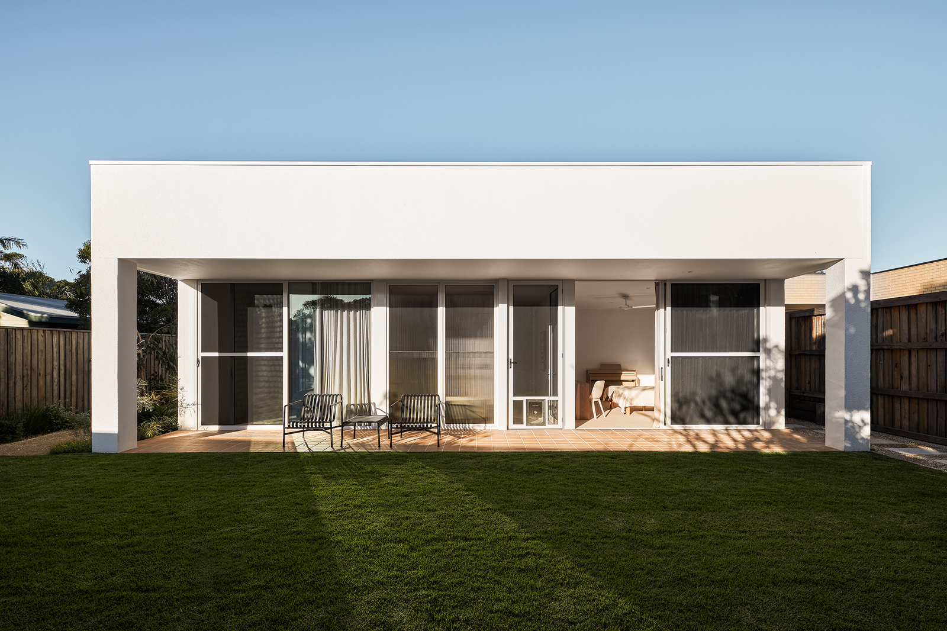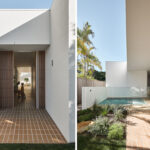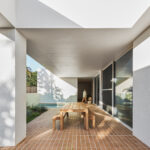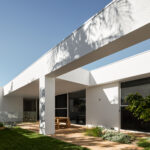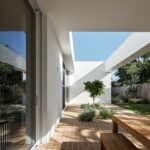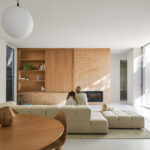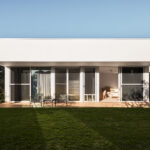.jpg)
CREATIVE OVERVIEW: CREAM HOUSE BYRON BAY
With our Clients’ strong vision from the outset, Cream House Byron Bay has emerged as an elegant presentation of Minimalist coastal design.
Set on a 750sqm site close to the beach in Byron Bay, the brief for Cream House was to create a simple yet elegant, four bedroom coastal home over a single level for a young growing family. Privacy from the street and room for backyard cricket were also high on our Clients’ agenda.
The difficult Western rear orientation meant that an unusual design approach was required. Locating the living spaces in the centre of the site to all face directly north allowed for the inclusion of large expanses of glass. This design allows for the winter sun to reach deep into the plan, whilst the roof overhangs keeps the summer sun out.
The main feature of the house is the central deck with a roof void. Lines between inside and out are deliberately blurred, with the entire indoor/outdoor space acting as a courtyard of sorts. This greater “courtyard” separates the two bedroom zones. The master at the east living zone and the kids bedrooms towards the west.
The openness of the interior is in stark contrast to the minimal street facade designed to create privacy and the element of surprise.
From our Client: “No matter the lighting or season, each room feels special and beautiful. In the living room the view out onto the terrace and up through the void is stunning”.
Project credits:
Architects: Ed Davis, Dylan Robinson, Project Architect Vanessa Yee for Davis Architects // Builder: Belcon Constructions // Landscape: Nicholas Ward Landscapes // Photography: Andy MacPherson
Publications:
Vogue Living: “The Byron Bay Home of the Zulu and Zephyr Founder”
The Local Project: “Warm Minimalism”
To see more of this project head to our Instagram Stories here

