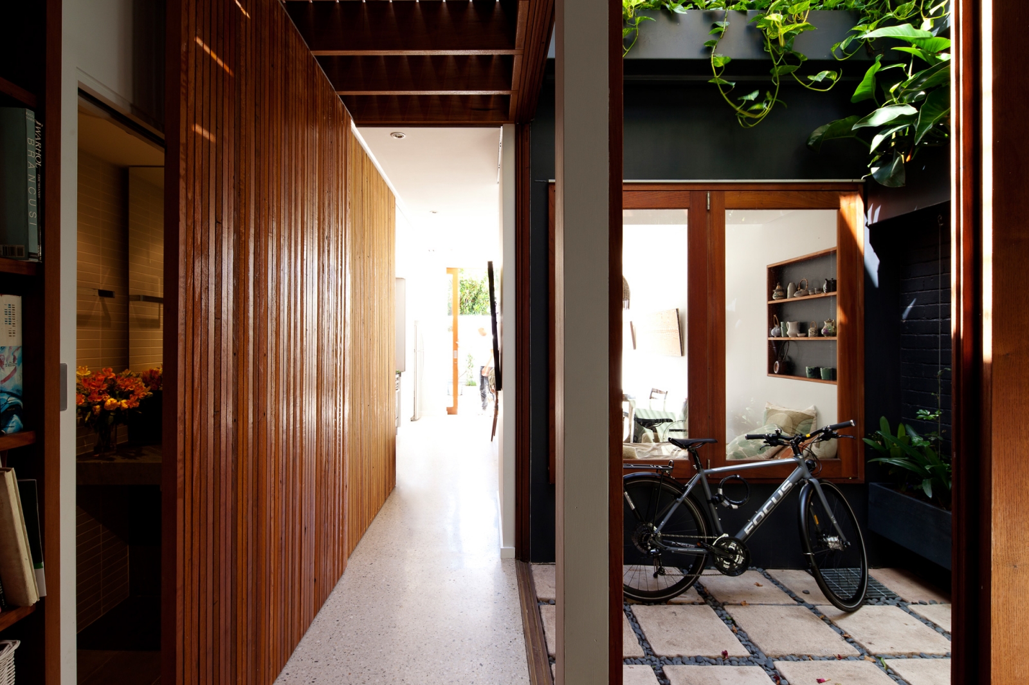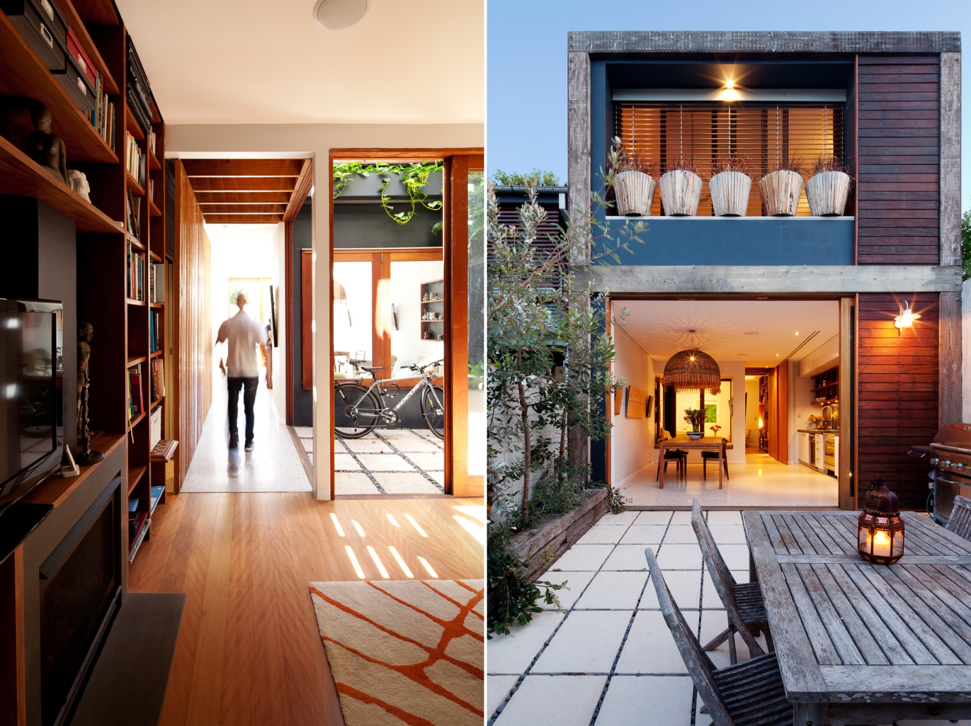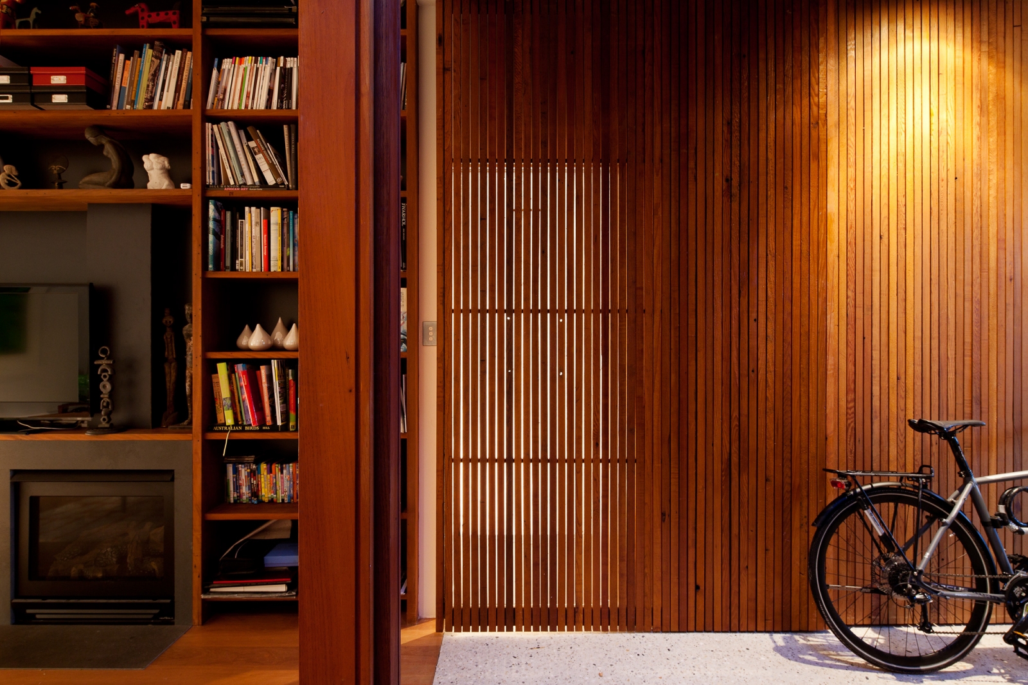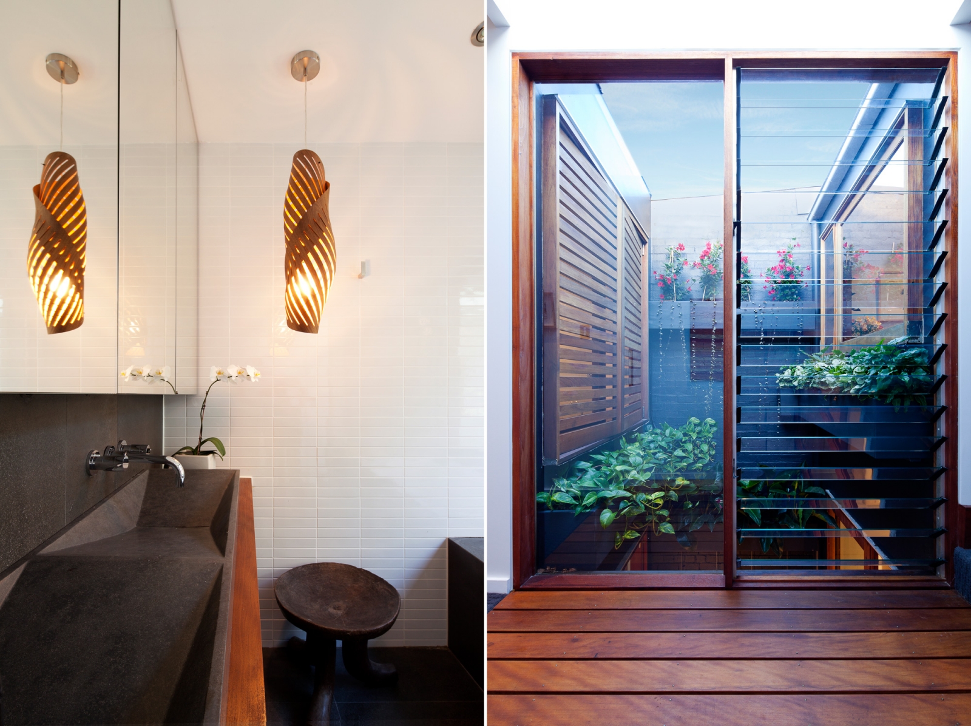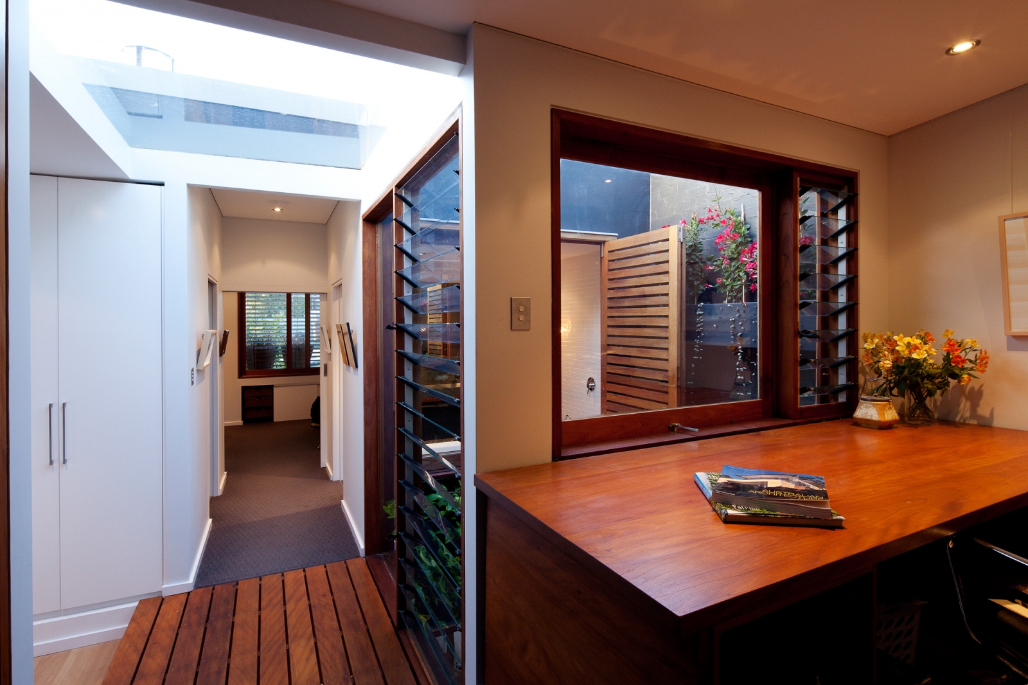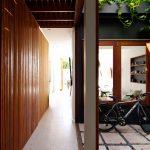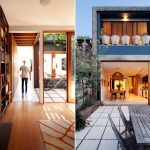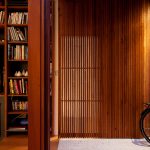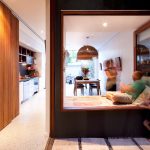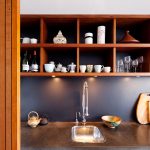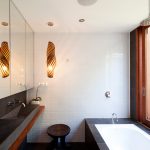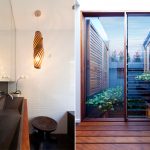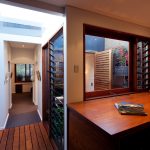CREATIVE OVERVIEW: ALEXANDRIA TERRACE
Set on a leafy street in Sydney’s suburb of Alexandria, this project called for the expansion of a single storey residence to allow for the needs of a young growing family. The clients also had specific requirements. Timber was to be used extensively and their art collection also needed to be accommodated.
The design features numerous environmental features, the most important being the central light well and ‘green wall’ which draws air and light into the building. This space is the ‘lungs’ of the house. Other key environmental features include: underfloor heating, rainwater tanks designed into the slab and passive solar design strategies.
Client Review:
“Ed Davis has been the architect for both of our home renovations. Despite having a few architects in our family mix we went back to Ed because his work is fabulous. He is happy to push when it’s needed and give when the client is hell bent on expressing their taste. As a sustainable Sydney Architect he accommodated our requests for environmental features and desire to trial new building materials. Ed has a keen aesthetic that runs through all of his work, but a great willingness to listen to his clients and help them express their lives and taste through their home. I couldn’t speak more highly of him”. Kate Dezarnaulds
Publications:
– Green Magazine Home Feature Issue 24
PROJECT TEAM:
Architect: Ed Davis // Builder: J2 Build // Engineer: Alba & Associates // Photographer: Annie Buck

